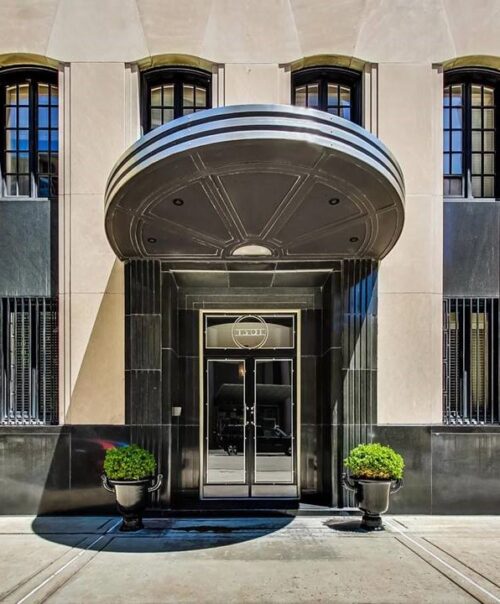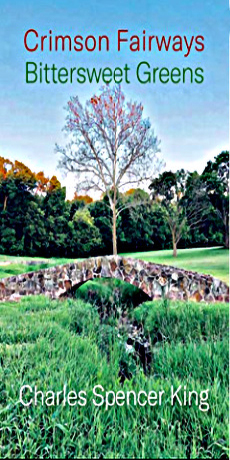Another Great Co-op Builder

premierlistingshowcase.com
1301 Astor Street

1260 Astor Street

By Megan McKinney
It has been said that the master designer of art deco co-ops Philip Maher “owns” the corner of Chicago’s Astor and Goethe Streets. Well, why not? Two of his great co-ops are seated there, diagonally across from each other. Both were erected during 1929, the definitive year of the genre in major American cities, including New York, Chicago, and Philadelphia.
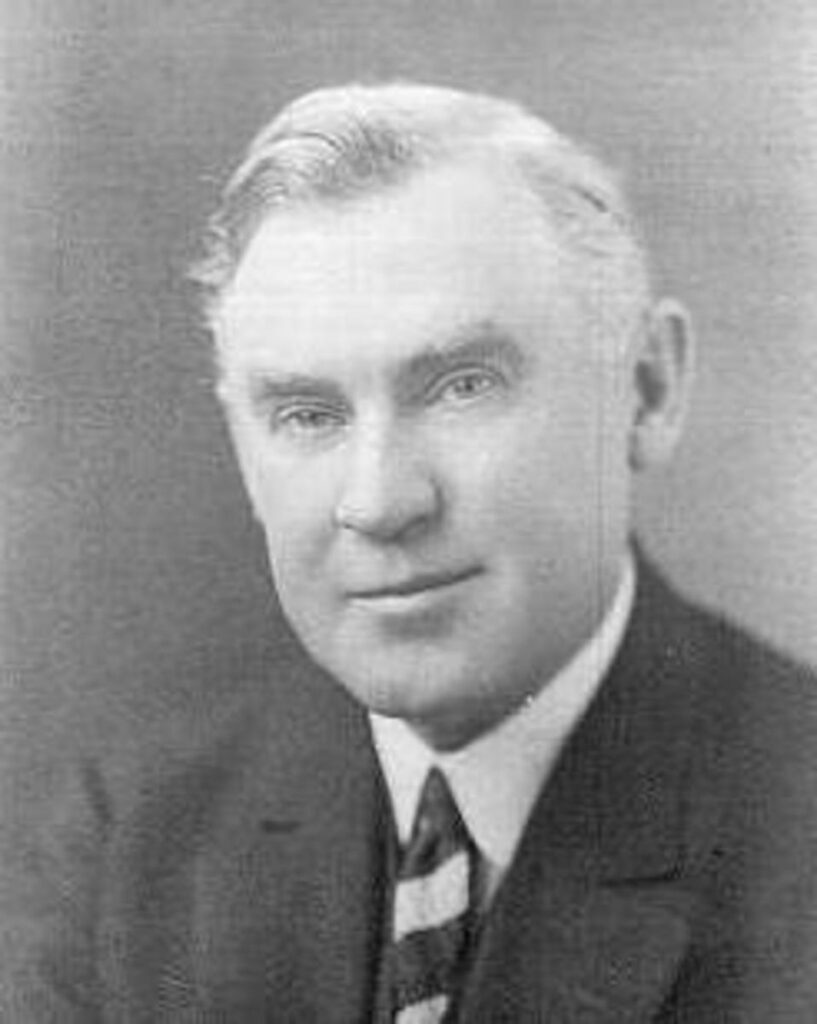
George W. Maher
This is not an image of Philip Maher but of his equally distinguished Chicago architect father, George W. Maher, famous for his Prairie School houses. The family lived in Kenilworth, where Philip was born in 1894. While he was still in his twenties, Philip joined his father’s practice, continuing it alone after George Maher’s 1926 death and soon replacing it with neoclassical designs and then, when he entered the co-op phase of his career for which is best remembered, art deco. Let’s take a look at the impact of his stunning 1301.
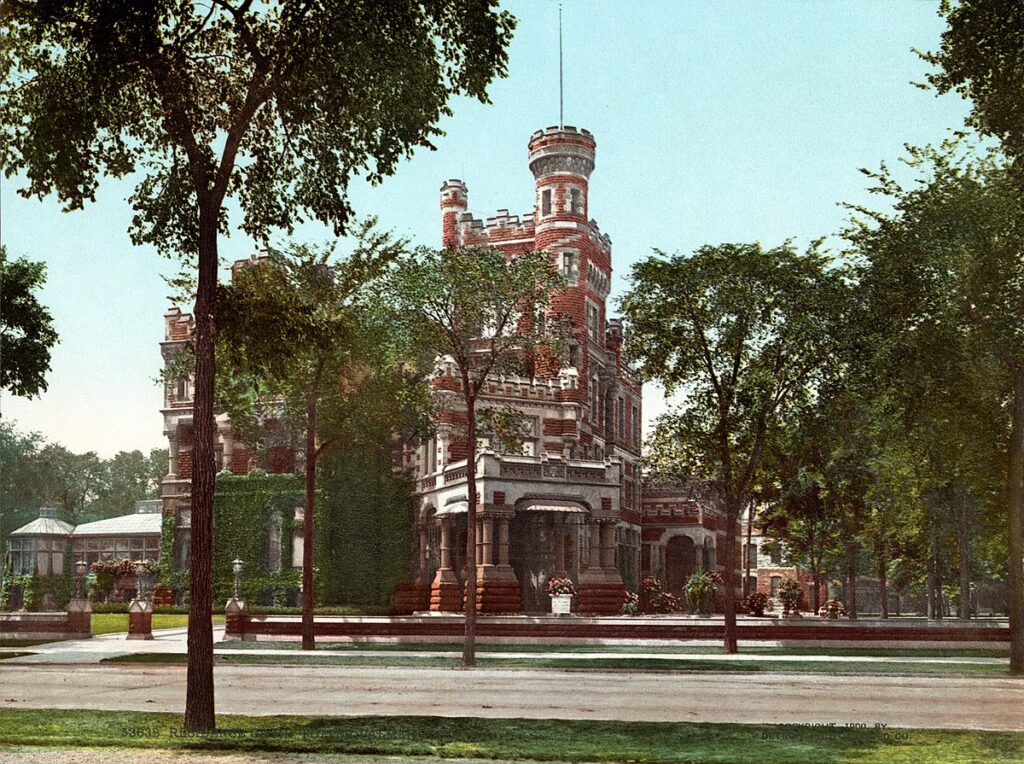 Credit: Library of Congress
Credit: Library of Congress
When the second-generation Potter Palmers—Potter II and his wife, Pauline—decided in 1929 to give up his parents’ “Castle,” Chicago’s grandest mansion ever, they bought the three top floors of 1301, turning them into a triplex penthouse. A full floor for entertaining—living room, dining room, library, plus a kitchen complex occupied one of the three floors. Another was a floor for Pauline’s mother, the widowed Mrs. Herman Henry Kohlsaat, and a third was dedicated to bedrooms. The building’s remaining apartments were either duplexes or full floor simplexes. But you may be certain they were occupied by a top tier of Chicago’s finest families.

A door to the terrace of the current 1301 penthouse
Nearly a century later, when a new version of the three floor 1929 Palmer penthouse came on the market, we obtained images of the now two-level unit.

Living room
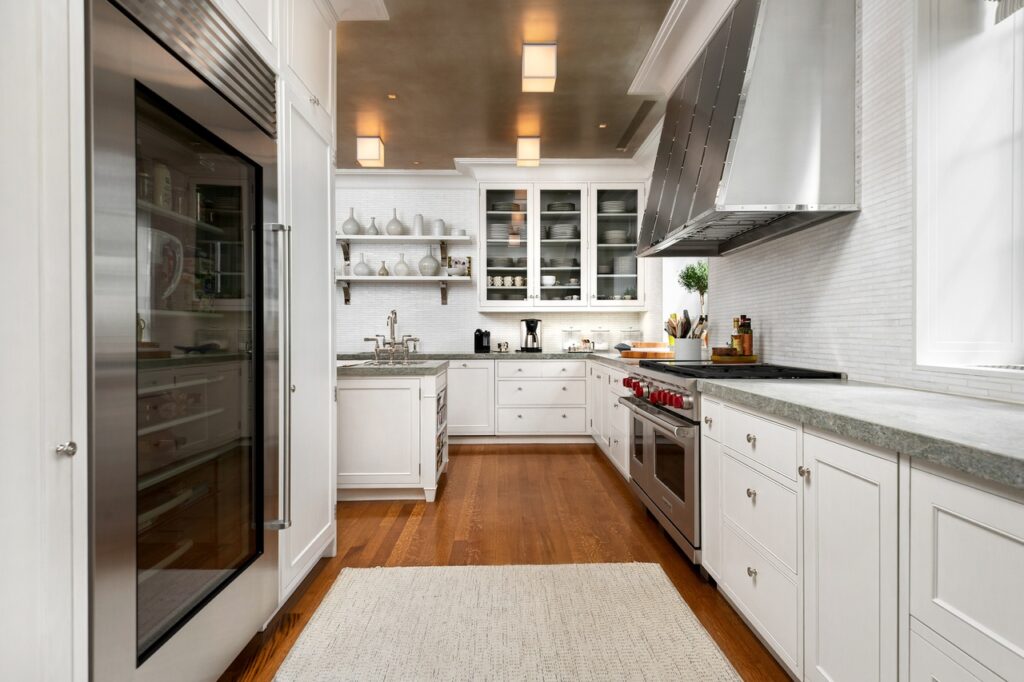
Kitchen
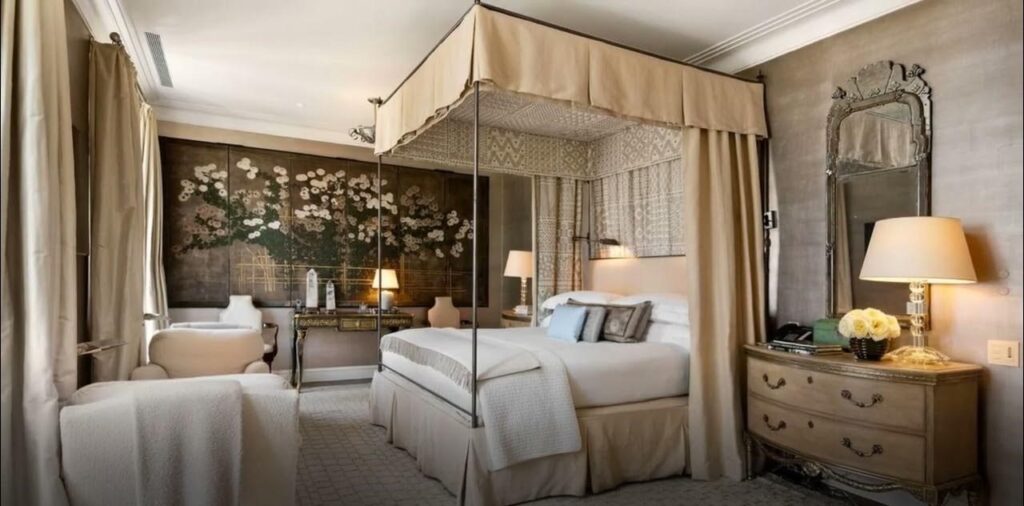
Bedroom
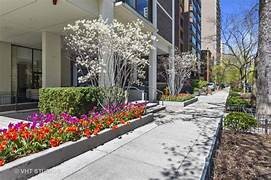
Terrace
Now, we should have a look at how Mr. Maher’s 1260 Astor has developed over the decades.
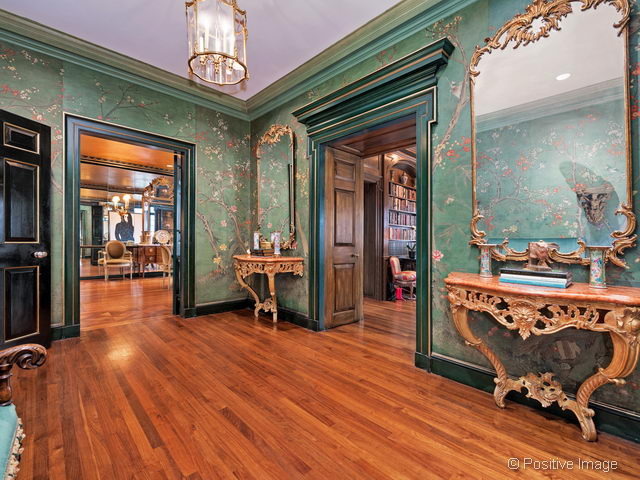
credit:chicagomagazine@properties
This is the gallery in a spectacular unit that was on the market several years ago.
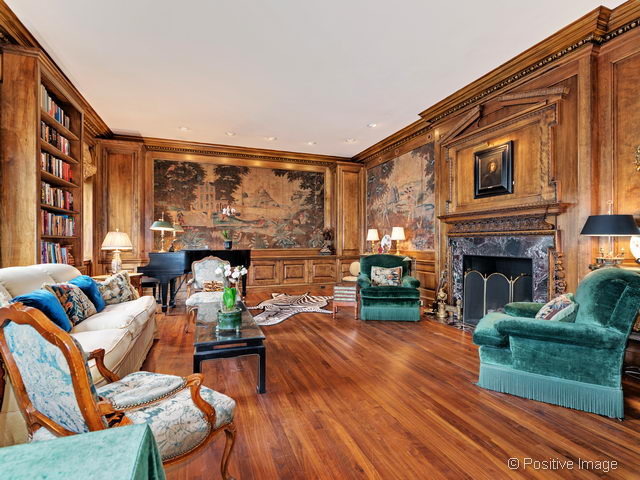 credit:chicagomagazine@properties
credit:chicagomagazine@properties
The wood-paneled living oom

credit:chicagomagazine@properties
Another view of the living room
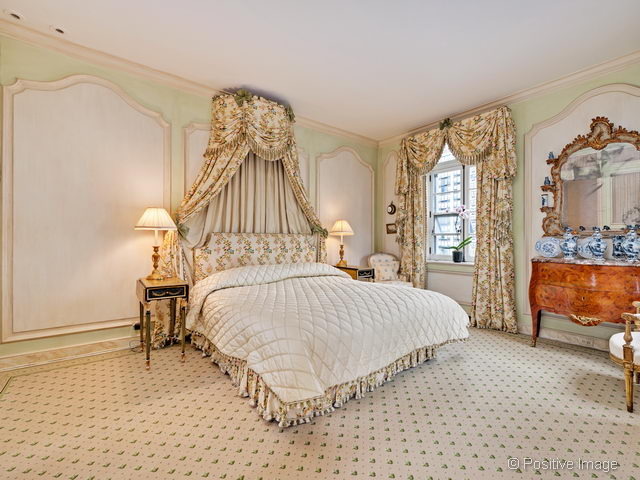 credit:chicagomagazine@properties
credit:chicagomagazine@properties
The master bedroom
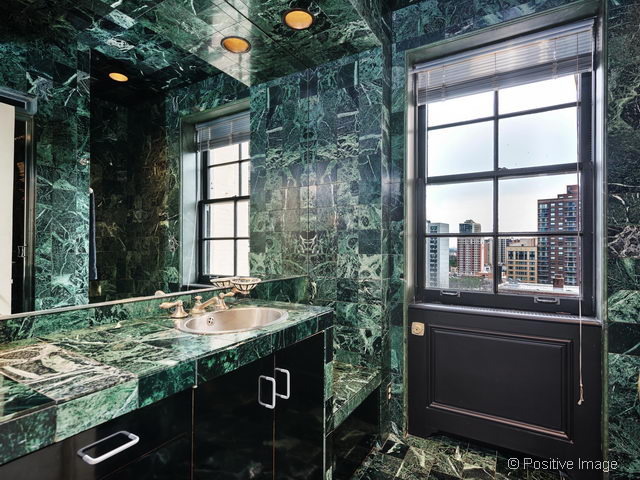
credit:chicagomagazine@properties
A bathroom
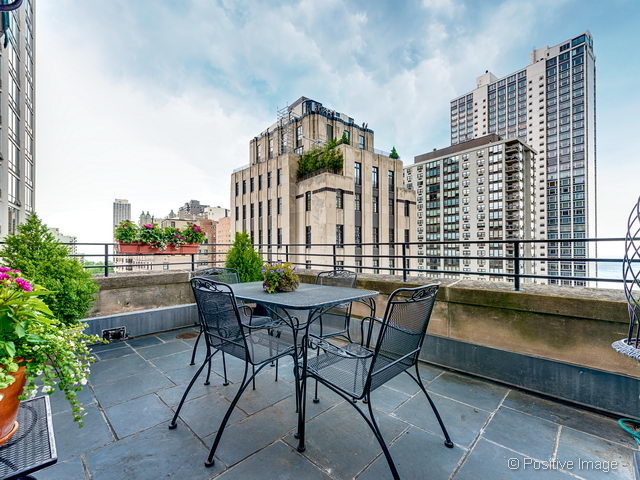
The northeast terrace with a view to the terraces of Philip Maher’s 1301 Astor Street
Author photo: Robert F. Carl



