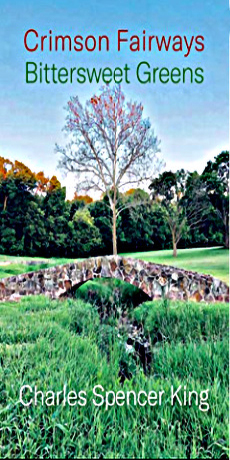By Laurie Toth
If you have not been to the Glessner House in the last few years, it is so worth the trip down to the Prairie Avenue district. 1800 South Prairie Avenue to be exact – “the street of the sifted few” where the 1% lived over a century ago. A street that now only has seven of the remaining houses.
The first time I saw Glessner House was during a Victorian Society planning meeting. I was forever enchanted by this step back into another era. I became a docent and spent time as a volunteer Curatorial Assistant over the years. I currently am a member of the House and Collections Committee.
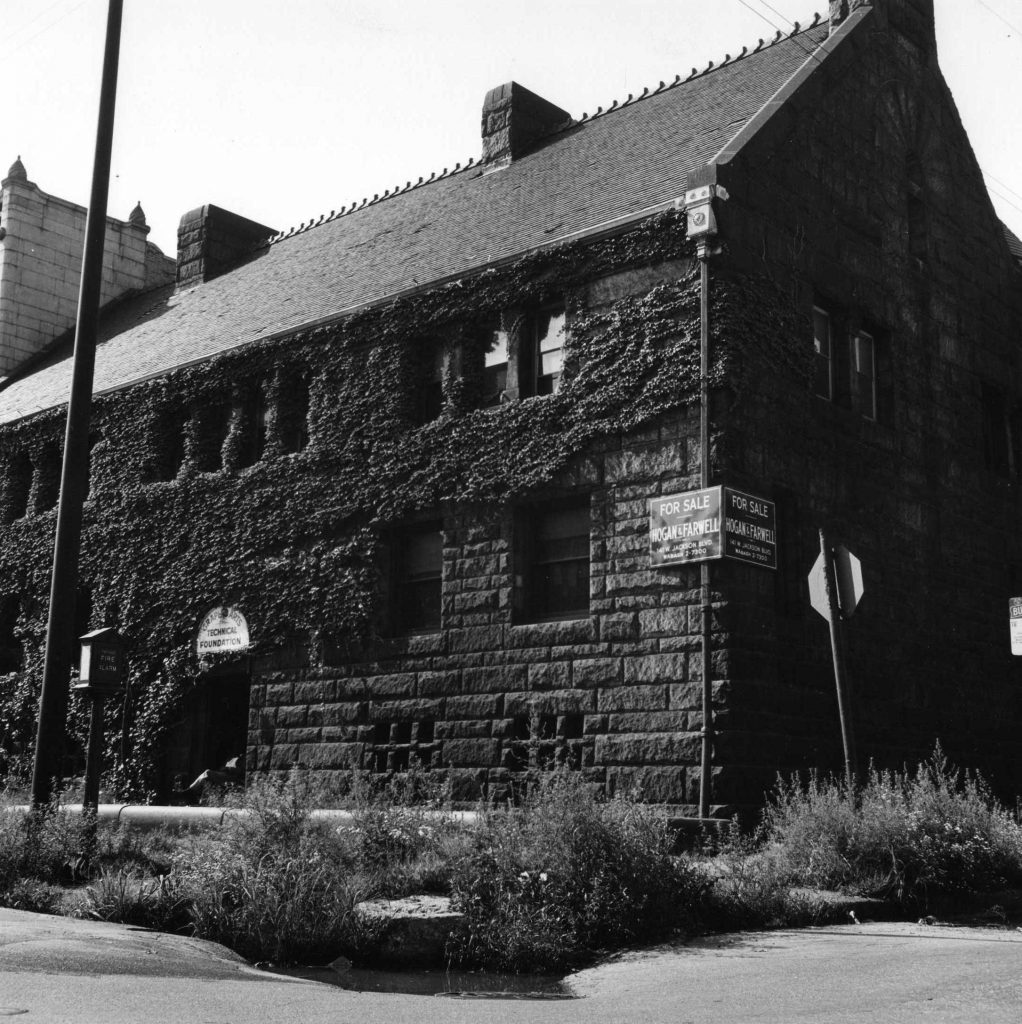
Glessner for sale in 1965 by Richard Nickel
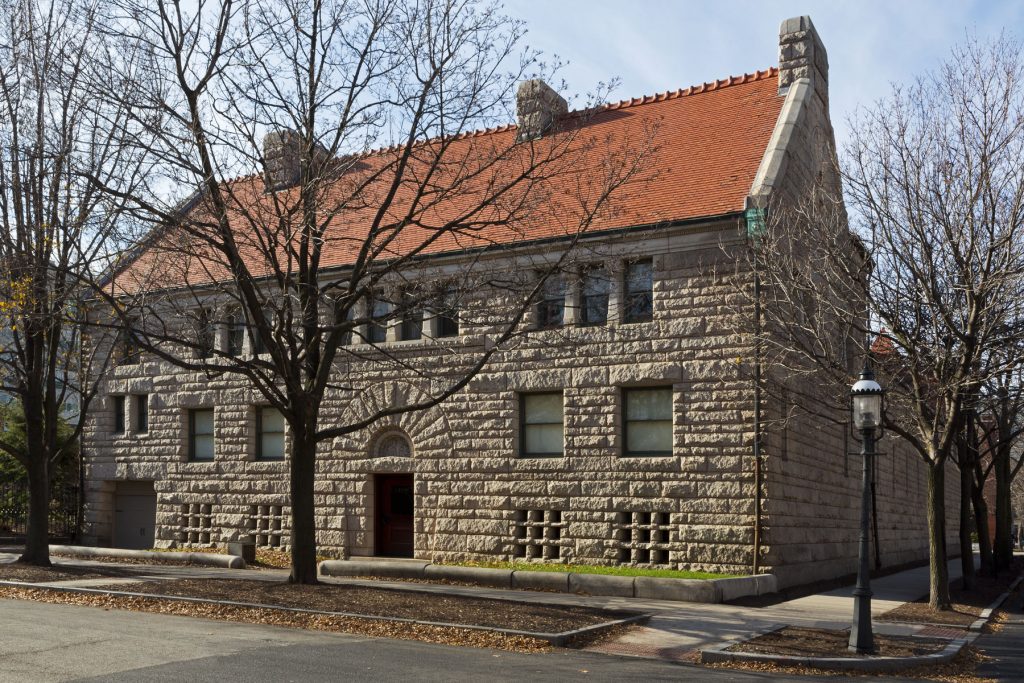
Exterior by William Zbaren
It was as though the Glessner family walked out the door one day in 1936 (when Mr. Glessner died) and you are walking in today. This house is unusual for so many reasons, but to start with it had a famous architect, Henry Hobson Richardson. Richardson did not build the typical Victorian house, the type that George Pullman or Marshall Field lived in. He was known for fortress-like buildings in a style that came to be called Richardsonian Romanesque.
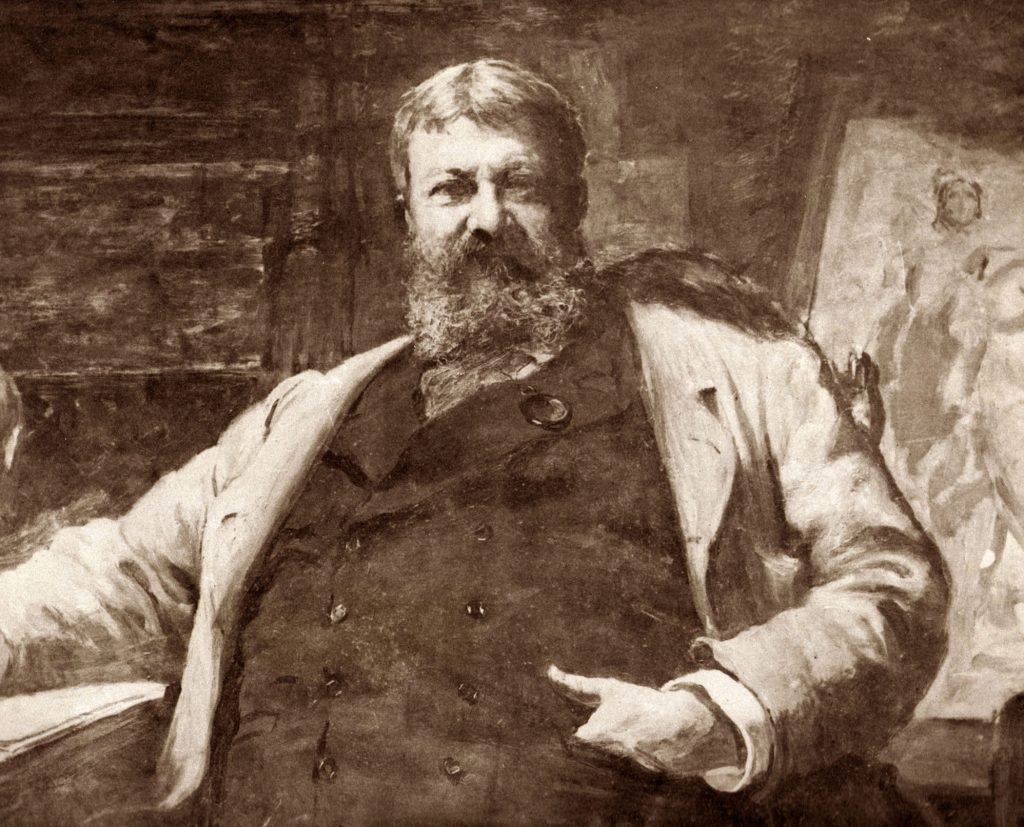
Richardson portrait in main hall
Unlike so many house museums, there are three reasons it is so unique. First, Mrs. Glessner kept a journal from 1870 when she married John Glessner to 1917. The journal details mostly things like where she went, what events she attended, where she bought or acquired items for the house, etc. But occasionally she would write about things that were important or that had annoyed her. For example, the time a neighbor, Mrs. Clark, smoked a cigarette in her house – “most disreputable!” After reading her journals it feels like she is a part of my family. The second reason was their son George who was an amateur photographer. He photographed all the rooms in the house. The third reason was after Mr. Glessner passed away in 1936 at the age of 92, his daughter Frances Glessner Lee had EVERYTHING packed and sent to her then home The Rocks in New Hampshire (originally the summer home of the Glessner family).
Fast forward to 1966 when the home was in a desolate area of town and in danger of being torn down. A group of individuals, including architects Harry Weese, Ben Weese and Philip Johnson, purchased the house for $35,000 and saved it from the wrecking ball. This was the beginning of the Chicago Architecture Foundation and tours of an empty house began in 1971. When the Glessner descendants learned it was now a museum, they began sending all those marvelous furnishings and artifacts back. So, with George’s photos of where the pieces were located in the house and Mrs. Glessner’s journal descriptions of how they were acquired…the house came alive again!
Now the reason for a visit, even if you have been there before, are the many wonderful changes that have occurred in the last ten years.
The Parlor has been restored to its for former glory. The original William Pretyman handpainted canvas wallcovering was remade, the large banquette recreated, and the Steinway piano moved to the original location. Drapes and portieres in the Kennet pattern by Morris & Co. were reproduced and installed.
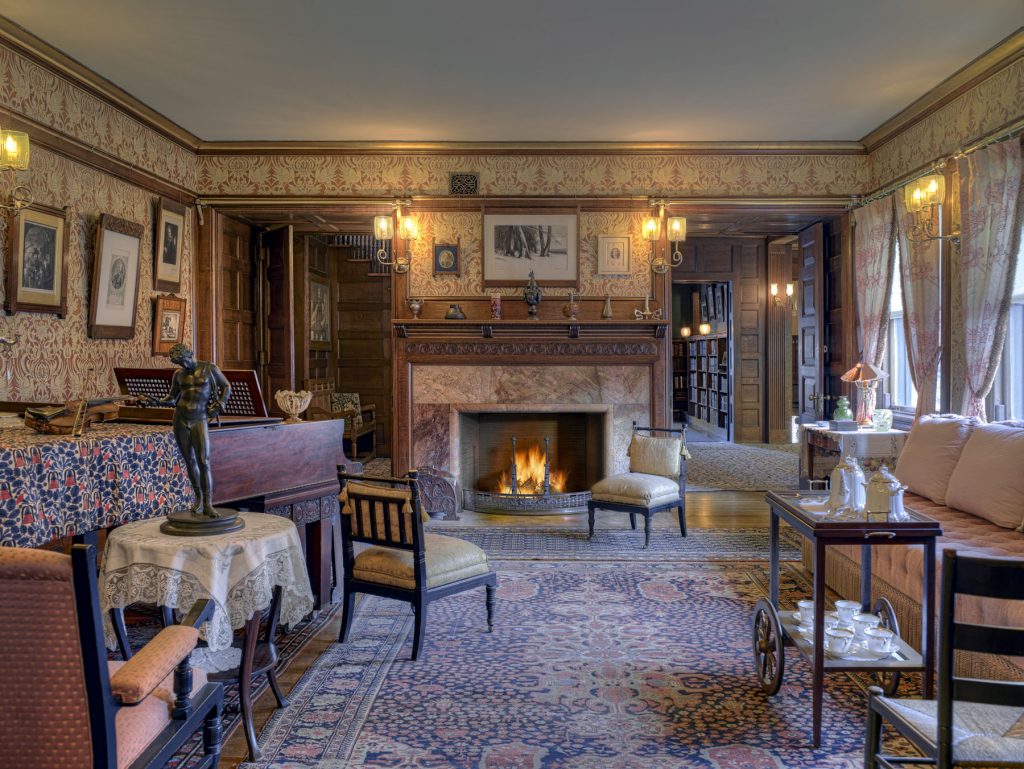
Parlor by James Caulfield
Then the Glessners’ Bedroom fireplace tiles were gifted back to the House several years ago. Executive Director and Curator Bill Tyre went to The Rocks and drove these treasures, designed by William De Morgan, back to the house. The fireplace was restored and looks just as it did when the house was completed in 1887.
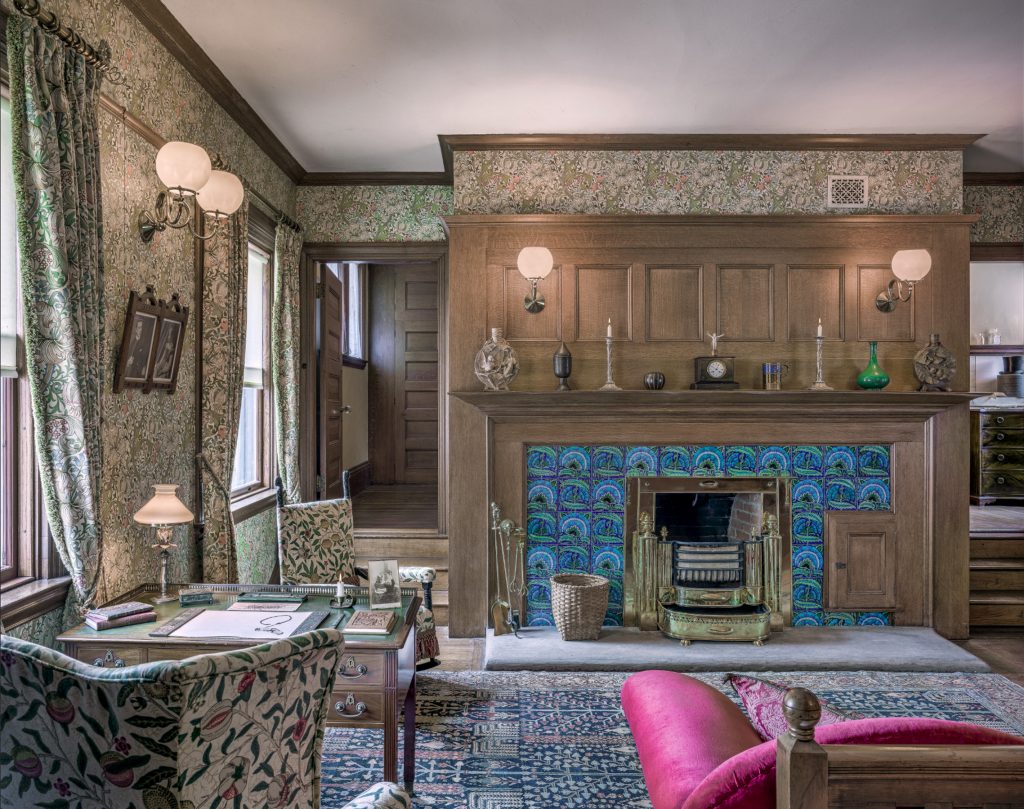
Glessners’ bedroom by James Caulfield
The most recent projects were much bigger. The wall between Fanny’s and George’s bedrooms was recreated and even includes the secret door that provided access between the two rooms! Fanny’s bedroom was completed in early 2021 and features five different Morris & Co. patterns used for the wallpaper, drapers, upholstery, area rug, and bed covering.
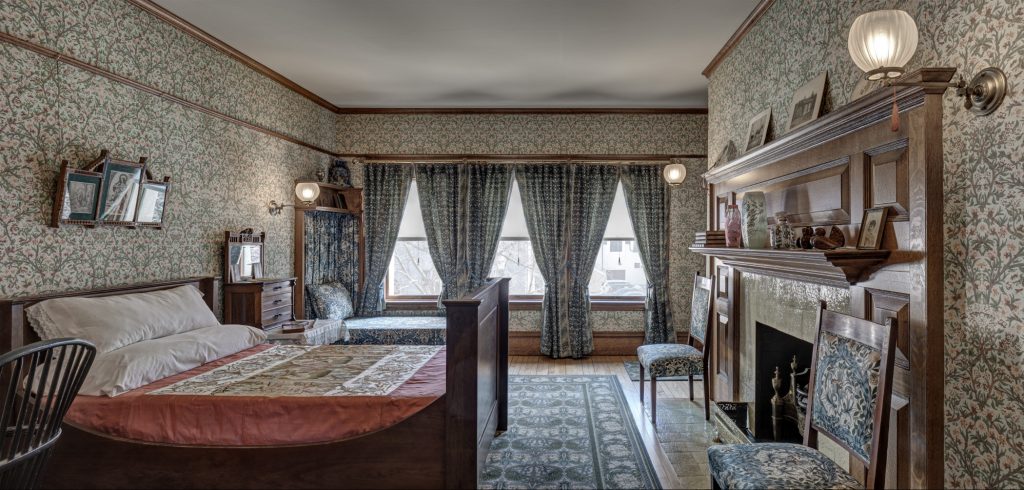
Fanny’s bedroom by James Caulfield
George’s room is the most recent room to be restored and features two Morris & Co. designs – Poppy for the wallpaper and Tulip for the drapes.
One of the servant’s bedrooms was restored in recent years. In 2020, it was learned that this was the room of the Glessners’ long-time and much-beloved cook, Mattie Williamson. It has now been personalized with photos of her family.
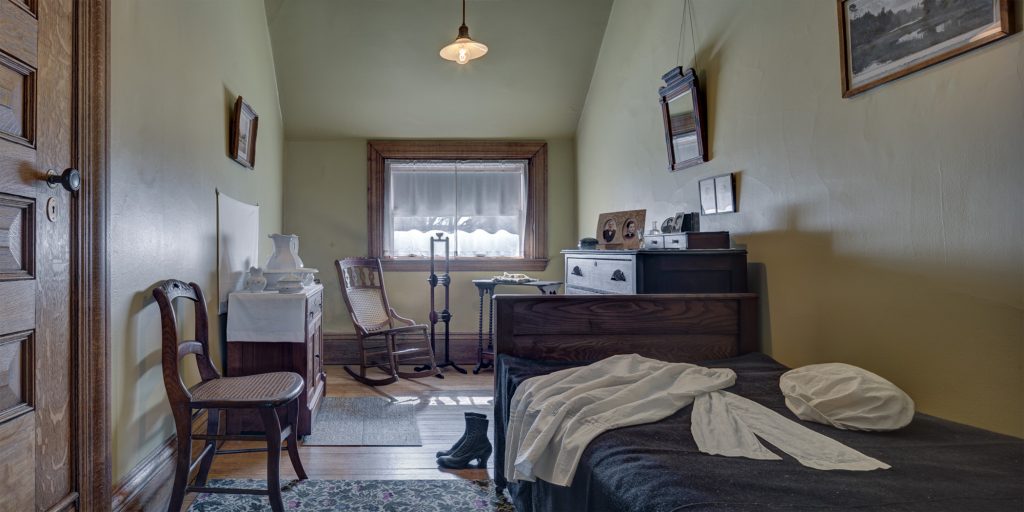
Mattie’s room by James Caulfield
The next project is the recreation of the dining room furniture originally created by A. H. Davenport, a very popular furniture maker of the Gilded Age. Pieces to be recreated include the table, which opened to seat 18, the sideboard with carved panels in five different designs, and a tall standing screen to conceal the servants’ entrance into the room.
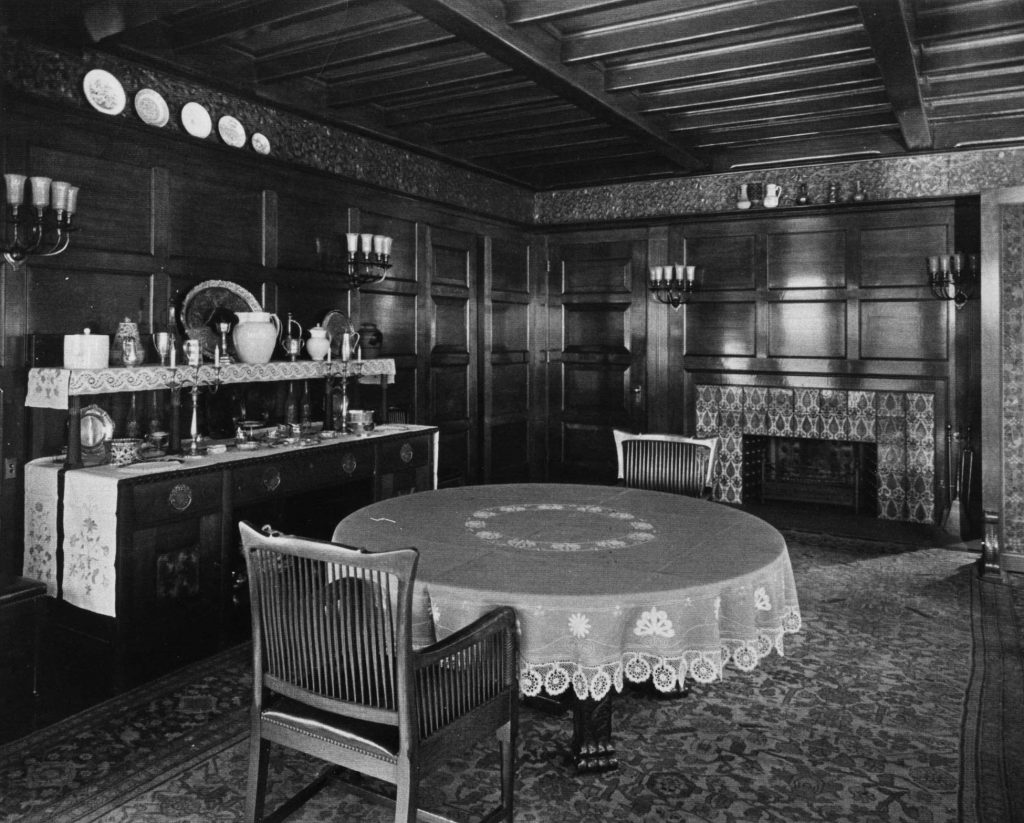
Dining room in 1923
To learn more about the house, visit glessnerhouse.org. You can learn about upcoming online and in-person programs, and can even take a virtual tour (although there is nothing like seeing it in person).
The Great Chicago Fire Gala will be held on September 10, to commemorate the 150th anniversary of this defining moment in the city’s history.






