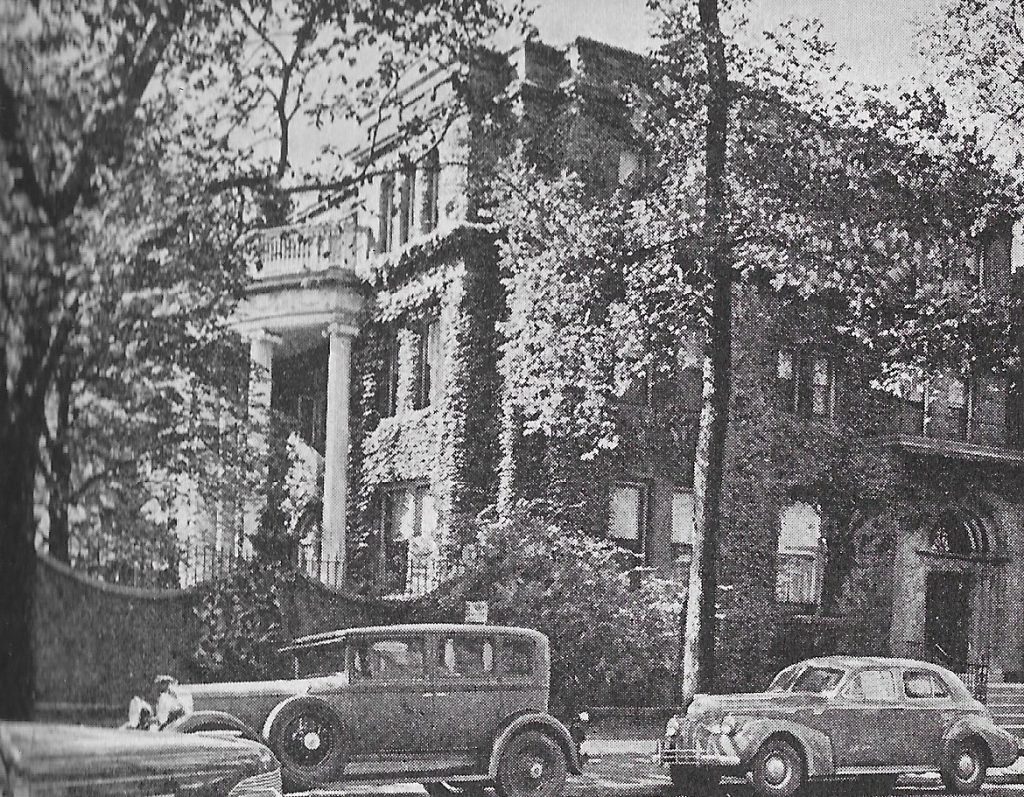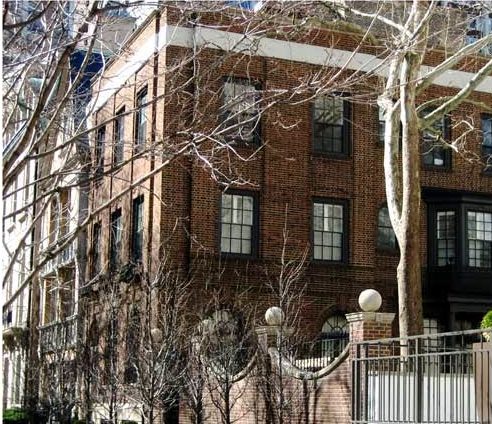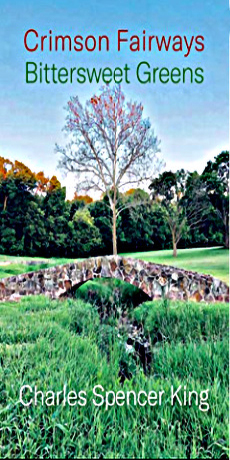Chicago’s Great Patrician Stretch

The street-side view of 1430 Astor St. The elegant mansion would be replaced by a high-rise apartment building in the early 1970s. Note the familiar fence one still passes along the garden that once separated the family’s two Astor Street houses.

By Megan McKinney
The stately home once at 1430 Astor St. was the first of the Bowen houses on a residential expanse that continues to be among Chicago’s most desirable. Designed by Frank Whitehouse of Burling and Whitehouse, 1430 was built for Joseph T. and Louise de Koven Bowen in 1891.
Many years later, Louise told Chicago architectural historian John Drury, “There were then only three or four houses on our street, a street that had just been redeemed from the beach.”
Described as “suitable to their station but in no way ostentatious,” it would be the scene of many important Chicago social and political gatherings for the next several decades. Although to our eyes, 1430 may appear to have been quite elegant, even pretentious, particularly in contrast to the high-rise apartment building that supplanted it, Louise said, “We insisted on very plain architecture, similar to the colonial style. As this was in contrast to the more pretentious French style, then ‘the rage,’ our friends at first thought our house too plain.”
Understandably so. Only a few years earlier, architect Whitehouse’s partner Edward Burling had designed “Nickerson’s Marble Palace,” possibly the most sumptuous mansion of its day, for banker Samuel M. Nickerson. Meticulously restored by philanthropist Richard H. Driehaus, the Marble Palace now reigns at the corner of Erie and Wabash as the superb Richard H. Driehaus Museum.

A formal—and stylized—image of the Bowens’ first Astor Street house. This view is of the south façade, which overlooked the famous grand lawn.
The Bowen house was built on the site of an old cemetery, emptied of (most) bodies, and Louise admitted, “In digging the foundations of our house . . . workmen found numerous bones. At first we had great difficulty in getting servants because they feared our house was haunted.”
She and Joe Bowen owned a long sweep of the west side of Astor’s 1400 block, and, as a former cemetery, it was treeless. Before and during the turn of the century, the Bowens froze the flat space in the winter so their children and friends could enjoy it as an ice-skating rink. As many as 100 youngsters were often in the yard, which had the added attraction of a large snow slide.
In 1912, the Bowens’ daughter Helen married William McCormick Blair, whose greatly intertwined dynasty is basic to this series. The union not only joined two exceptional individuals—and families—but it also produced the 14,000-square-foot house below, which the Bowens ordered built for the young couple at 1416 Astor.

1416 Astor was added at the great lawn’s south end.
Above is the north side of the William McCormick Blair house, designed by Arthur Heun, and the direction from which it would have been viewed from the Bowen house to the north of it. The garden separating the two superb buildings was then much larger than it is today.
The tragedy of this extended property is that following 94-year-old Louise Bowen’s death in 1953, her children sold her house to a developer. The soaring concrete structure in its place was not erected until 1972—only three years before Astor Street became a historic district, which might have prevented the destruction of the Bowen house.

Louise’s daughter Helen Bowen Blair was another formidable Chicago woman.
In late July 1952, the Democratic Party was considering Illinois Governor Adlai E. Stevenson II as a Presidential candidate, thrusting Helen and William Blair’s son William Jr. into the semi-limelight. The junior Blair was then serving as the governor’s executive assistant and living in the executive mansion in Springfield.

William McCormick Blair Jr.
During the Democratic National Convention in Chicago that year, Stevenson was a houseguest of the senior Blairs in the Astor Street house. For three days and nights before the nomination, reporters and photographers milled around outside the house munching sandwiches and drinking from cartons of coffee.
Telephone company trucks roared up with pay-telephone booths, which were set up outside the garden wall, and electricians strung spools of cables across sidewalks and yards. William Jr. opened the garden between the Blair house and his grandmother’s to the north of it, asking the butler to set up a bar and plug in a radio for the newsmen. Inside the house, Stevenson watched the convention on television. At just after midnight on the third day, the newly named candidate appeared on Mrs. Bowen’s veranda and announced, “I shall go now to the convention hall and accept the nomination of the Democratic Party.”

Helen Bowen Blair died in 1972 and William McCormick Blair lived in 1416 Astor until his 1982 death at the age of 97. During their long lives, the couple would also own an extraordinary property in Lake Bluff. Their North Shore estate was a product of a close relationship with the great residential architect David Adler, providing a wonderful subject that will be explored in a later segment of this series.
The house at 1416 Astor did not fall into the fate of Louise Bowen’s mansion next door. Rather, it was purchased by John D. Gray, CEO of Hartmarx Corp., and his second wife, interior designer Ann Milligan Gray.
Annie Gray, whose firm brought life to such stellar properties as The Little Nell Hotel in Aspen and Cricket’s, favorite restaurant of Chicago’s late 20th century lunching ladies, relished the ongoing project of doing and redoing the superb property she and Jack Gray shared. Her design partner, Kenneth Walter, continues to operate their firm, Gray & Walter, Ltd., which was named one of the top 10 interior design firms in Chicago by Crain’s Chicago Business.

Louise Bowen de Koven with some of her grandchildren.
Before we leave Astor Street and venture on to Louise Bowen’s Bar Harbor estate, above is a charming photograph of the classic lady with six beautiful grandchildren.
The Blairs—and the Bowens–will return in Classic Chicago soon with Megan McKinney’s coverage of Louise Bowen’s Bar Harbor summer estate Baymeath.
Author Photo:
Robert F. Carl






