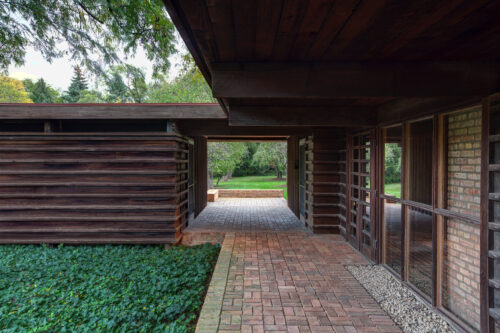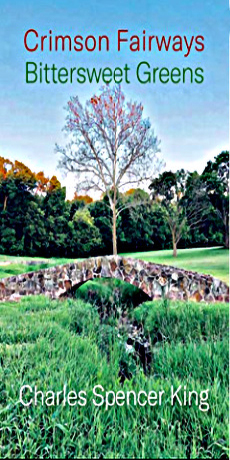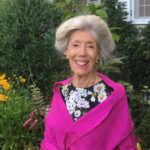
By Judy Carmack Bross
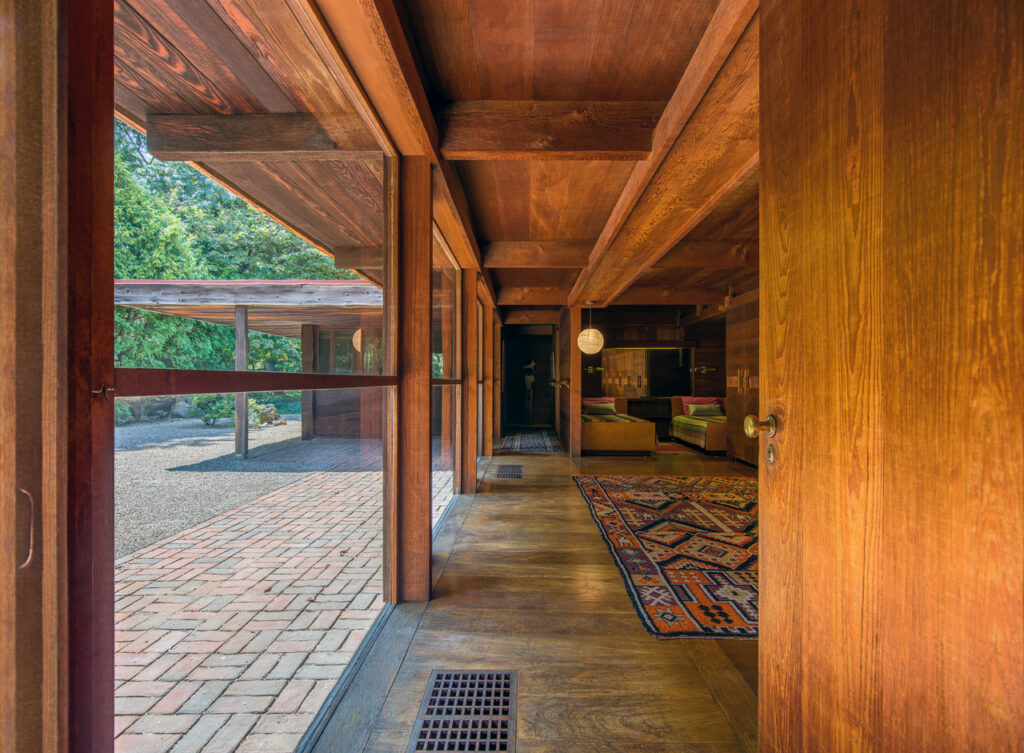
Schweikher House Solar Room Photo by James Caulfield
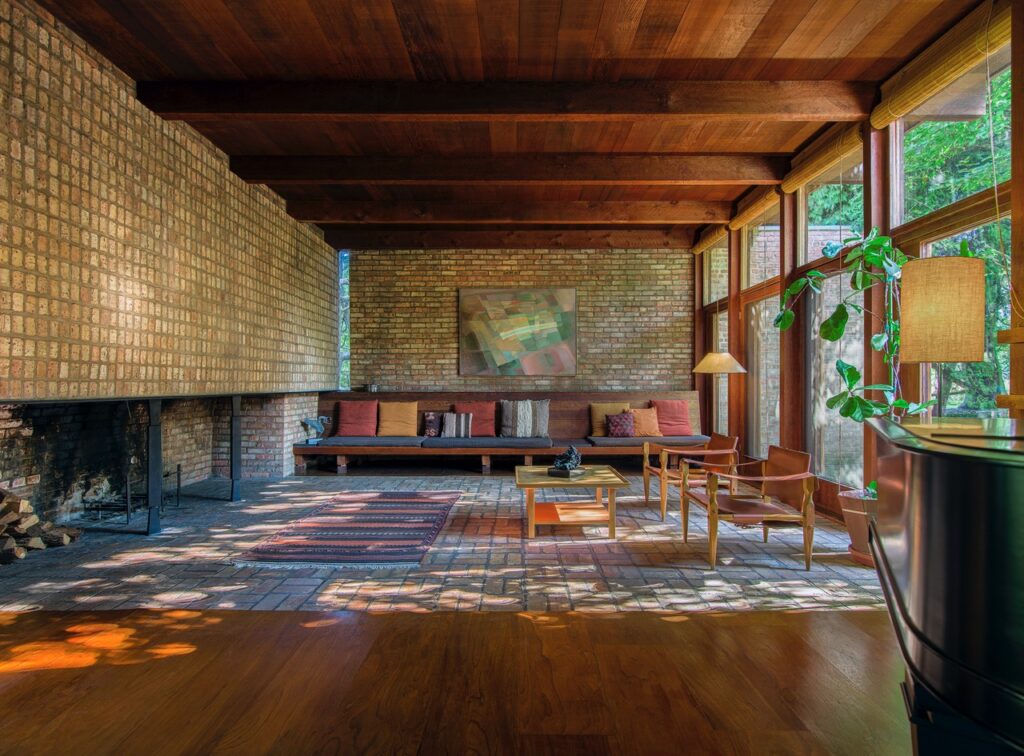
Schweikher House Living Room Photo by James Caulfield
“In the words of Martyl Langsdorf in her oral history with the Art Institute of Chicago: ‘Because the beauty of the house is such that it has its own power somehow, it insinuates itself into your psyche such that you have a feeling you don’t want to change anything.’”— Jane Rozek, Board President

Jane Rozek, local history librarian, Schaumburg Library and board President
Paul Schweikher, an Avant Garde architect known for blending eastern and western styles, Alexander Langsdorf, a nuclear physicist at Argonne Laboratory and Martyl, a reknown artist recognized for her abstract landscapes and more during an eight-decade career, were celebrated recently at a peony party at the Schweikher House in Schaumburg, recreating an occasion which often saw notable artists and architects as well as more Nobel Prize scientists together than at any event this side of Stockholm.
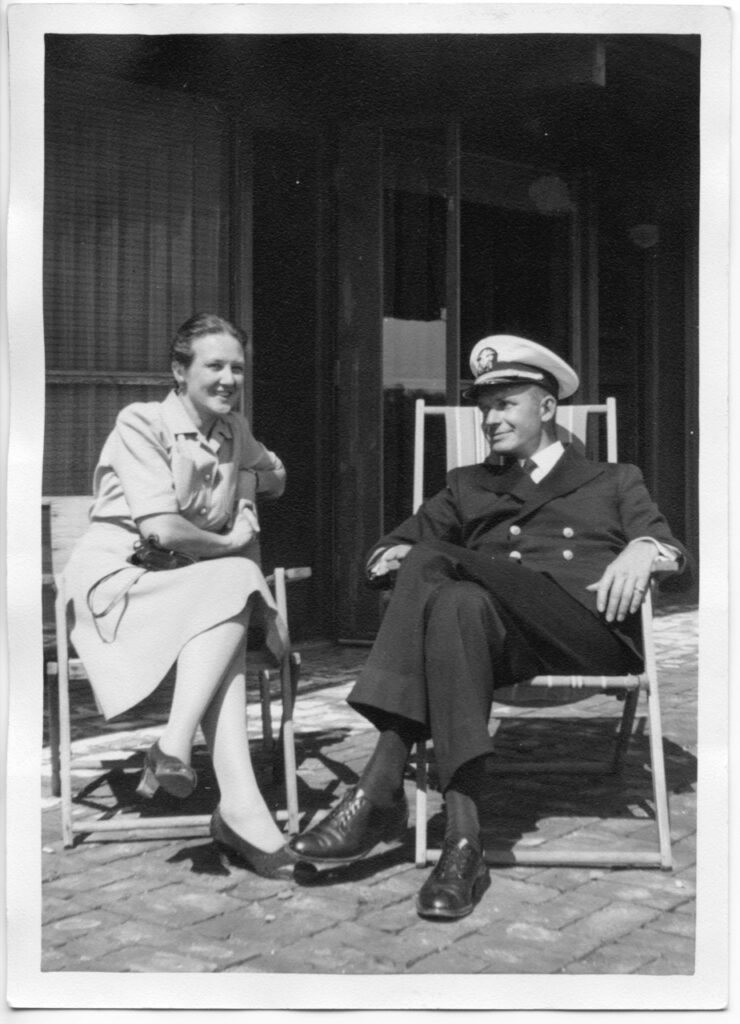
Dorothy and Paul Schweikher in June 1942 at the house. Paul is wearing a navy reserve uniform
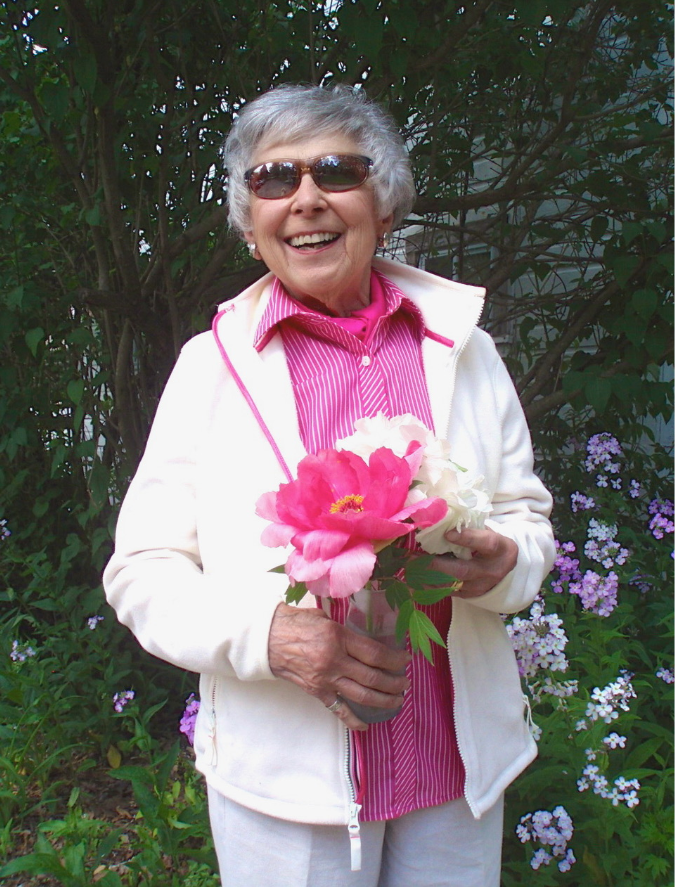
Martyl Langsdorf at her 2008 Peony Party
Architect Schweikher was also its first resident. Alex and Martyl first rented the Schweikher House and Studio in Schaumberg in 1953, when Schweikher left the Midwest to become Chairman of the Yale School of Architecture, then later, buying it in 1956. Alexander had come to the Windy City at the invitation of Enrico Fermi to begin work on what was then the top secret Manhattan Project at the University of Chicago. Both Martyl and Alexander were natives of St. Louis and before coming to Chicago, Alexander had helped build a cyclotron at Washington University there. Martyl also had a hand in the history of atomic science. She designed the Doomsday Clock for the cover of the June 1947 issue of “The Bulletin of the Atomic Scientists”, and this universally recognized clock still denotes the world’s impending vulnerability to not only nuclear war, but also climate change and disinformation. The clock was in the news as recently as January 2024 when it was noted that it was still at 90 seconds to midnight.
Dan Fitzpatrick serves as Managing Director and Historian, and Todd Wenger, the Executive Director of the Schweikher House Preservation Trust.
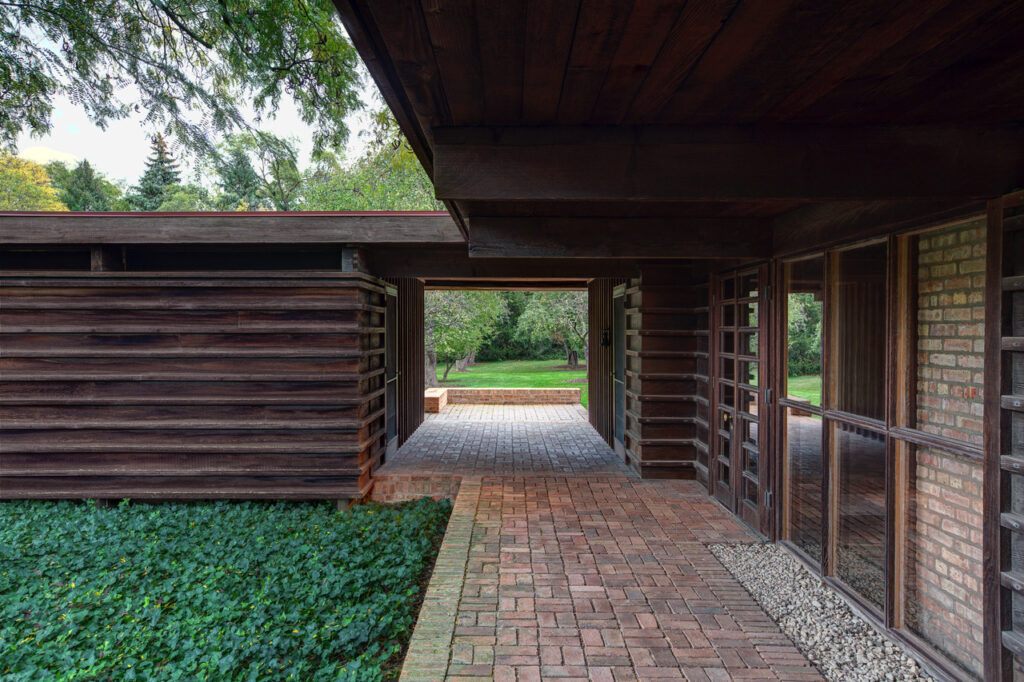
Schweikher House Photo by James Caulfield
We asked Susan Benjamin, co-author with Michelangelo Sabatino of Modern in the Middle: Chicago Houses 1929-1975 and architectural historian, to tell us more about this modern masterpiece built in the middle of farm country.
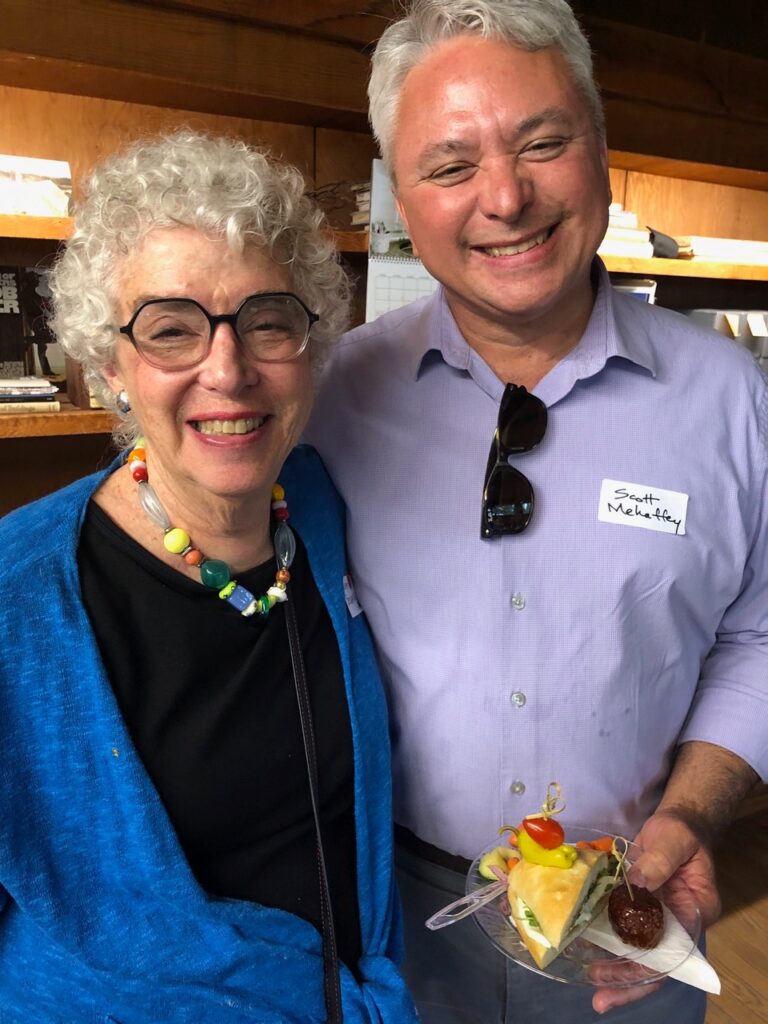
Architectural Historian and board member Susan Benjamin and Scott Mahaffey, the Executive Director of Farnsworth House
“Martyl asked me to write up the Paul Schweikher House and Studio for the National Register of Historic Places 35 years ago when it was threatened with demolition. Since then, the property was purchased by the Village of Schaumburg, which is a steward par excellence!
“Nan Greenough, a guest at the Peony Party and who served as first chairman of Winnetka’s Landmark Preservation Commission, finds the Schweikher House simple and not at all ostentatious. ‘This beautiful modern house is perfectly proportioned and welcoming. You know you are someplace special,’ she has said.
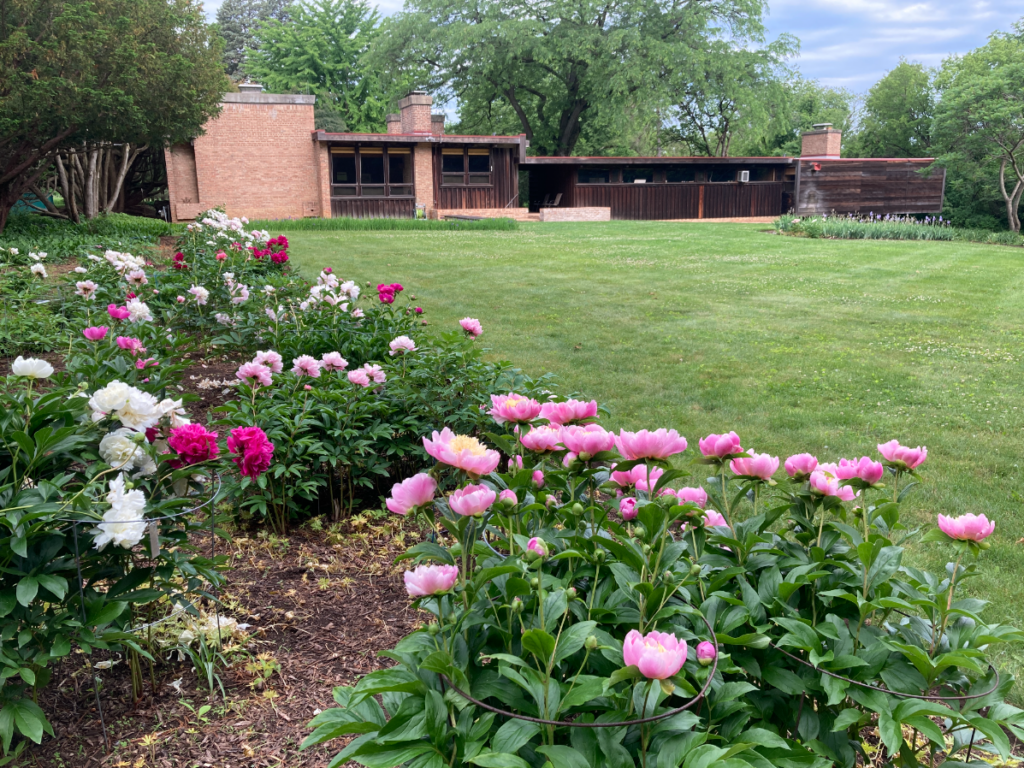
Schweikher House with peonies!
“Like any work of superb architecture, the Schweikher House experience is one of constant discovery. There is a passive solar bedroom warmed by sunlight in the winter but because of a deep overhang stays cool in the summer. Built-in storage is everywhere and in unexpected places. Built in furniture complements the architecture. Framed views abound–in the living room, dining alcove, bedrooms and Schweikher’s drafting room and office.
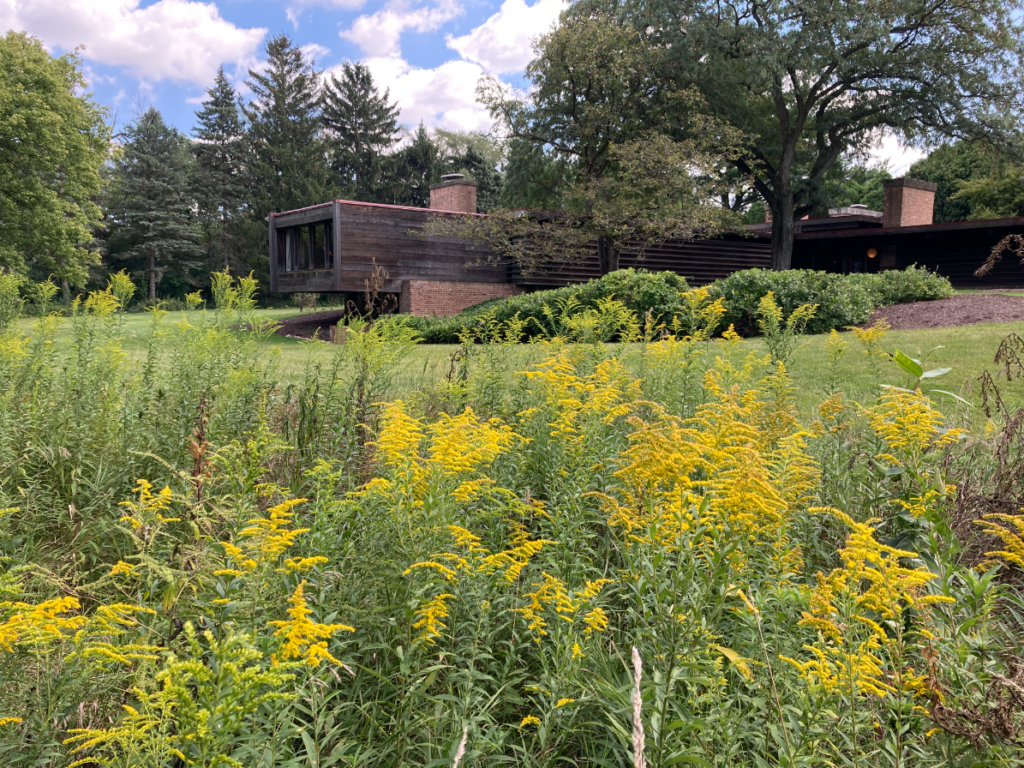
Stunning shots of the Schweikher House exterior
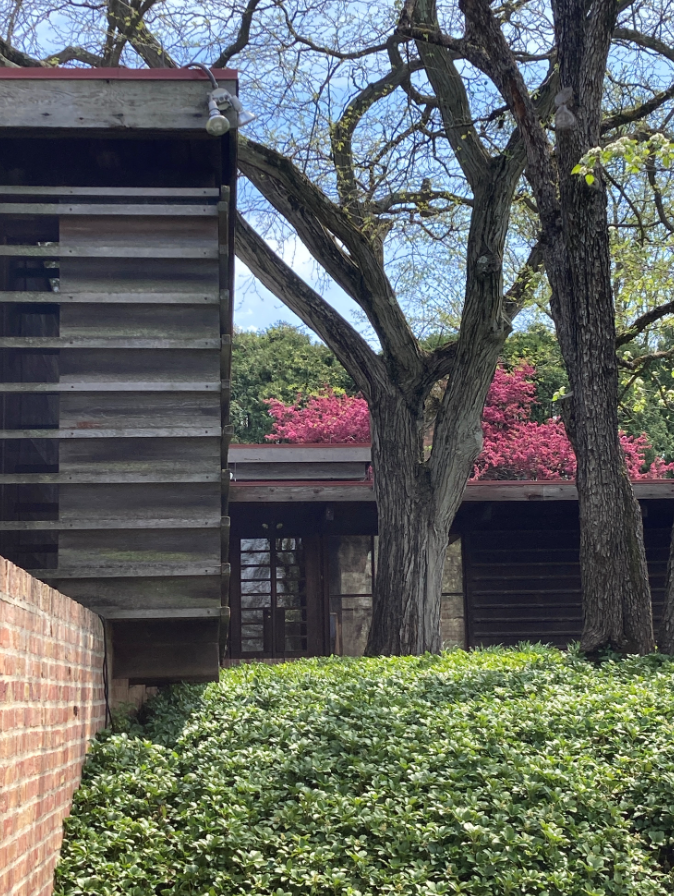
“Upon arrival on a gravel road, there is a vista down a long brick walkway, through a breezeway between the house and studio that frames a recently-restored orchard laid out, along with beds of peonies and iris, by noted landscape architect Franz Lipp. There is also a cross axis with a view from the living room, through the kitchen across the breezeway into the doorway to the studio. These enfilade vistas were no doubt inspired by premier architect of country houses David Adler, who Schweikher had worked for early in his career.
“Schweikher loved Japanese architecture, sketching his house on the way back from Japan, where he stayed at the Imperial hotel designed by Frank Lloyd Wright. Schweikher admired Wright’s work, especially his use of sheltering overhangs.
“There is a curious story that links the Schweikher House to Wright’s Usonian Lloyd Lewis House that was built in Libertyville in 1939.The fireplaces are almost identical. It has been passed along that carpenters from the Lewis House came to see Schweikher’s work on his house, and when they drove away a set of Schweikher drawings mysteriously went missing!
“Schweikher was also an admirer of the work of the International Style. He became a friend of Mies van der Rohe, who moved to Chicago in 1938 to head the architecture department at Armour Institute–that morphed into the Illinois Institute of Technology. Mies was a frequent visitor to the Schweikher’s house.
“The Schweikher House and studio is a warm, inviting composition of Redwood, Douglas Fir, Chicago Common Brick and Glass with no applied ornamentation. Using these materials, it embraces nature, merging the exterior with interior, This is indeed a special place, expressing Schweikher’s design ingenuity. He was inspired by great architects and influenced several distinguished modernists who worked in his studio including Bertrand Goldberg, designer of Marina City, Edward Dart and Ralph Rapson.

Susan Benjamin, left, with Julia Johnas at the Peony Party
“When Liz Waytkus, National Executive Director of DOCOMOMO, (Documentation and Conservation of the Modern Movement) recently came to Chicago to celebrate the 20th Anniversary of opening Farnsworth House to the public, she was asked if there was any house in Chicagoland that she especially wanted to see. Her response was the Schweikher House. She toured the house with Dan Fitzpatrick, the Trust’s Managing Director and Historian, and loved it.”
Guests at the recent revival of Martyl’s peony party to raise funds for the Preservation Trust toured the home and studio and enjoyed drinks under the tent with guitar music and hardly a cicada sound.
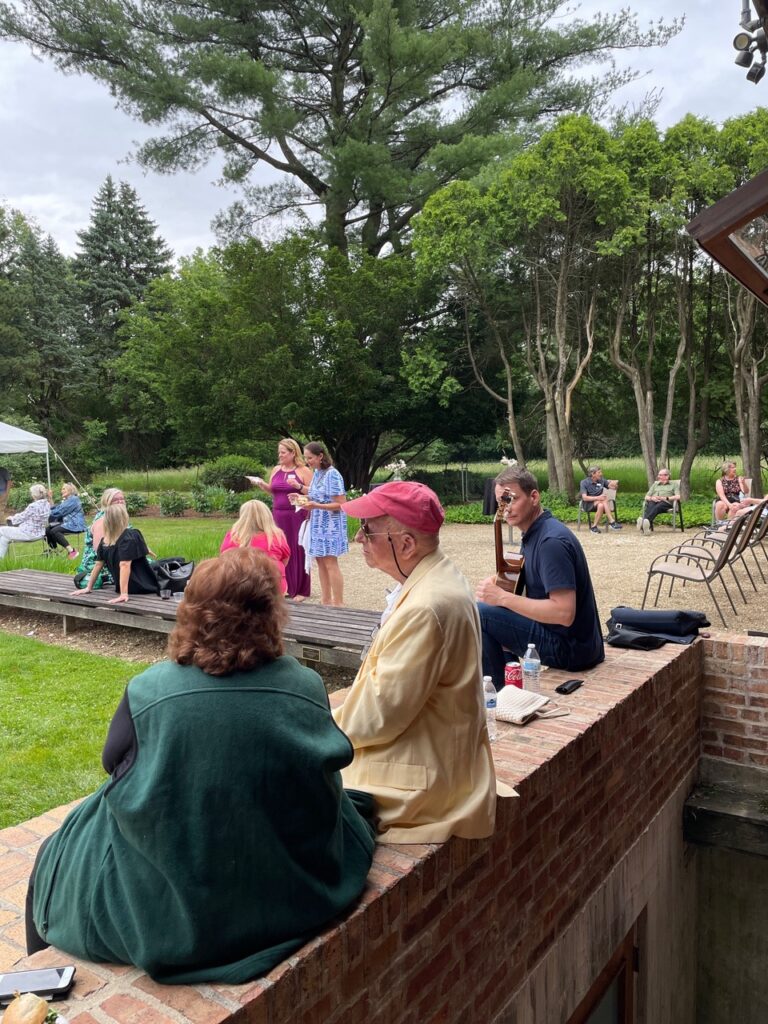
Guests enjoying the Peony Party

Judi Heikes (L) and Sue Scanlon (R)
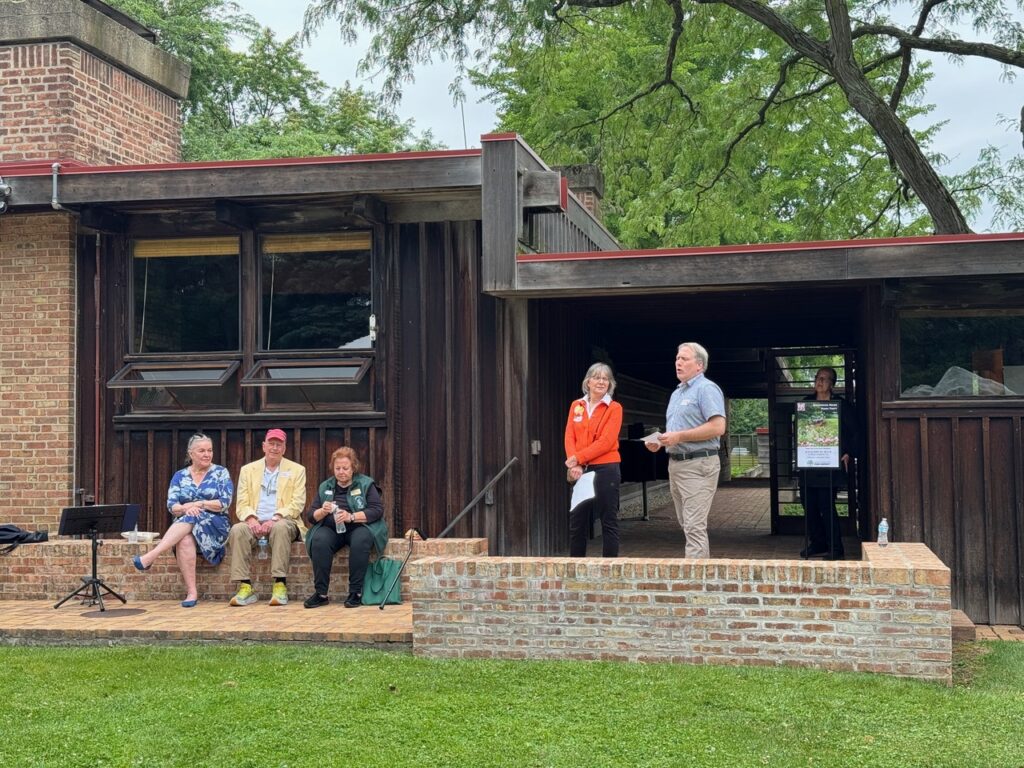
Todd Wenger, Executive Director of the Schweikher House Preservation Trust with Jane Rozek, local history librarian, Schaumburg Library and board President
We asked Chris Straus, a close friend of Martyl’s for many years, to tell us more about her:
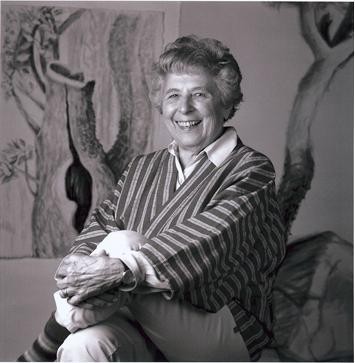
Martyl Langsdorf
“I think Martyl was happiest when creating and when stimulated by those who led interesting challenging lives. Martyl was never a recluse – the house, and space it envelopes, was always an oasis for the many invited. It was a worthy prize for those who underwent the trek and I believe that was at the heart of Martyl and Alex’s love of the place. So I like to think that the house and its visitors were both major influences on her work.
“She incorporated and matured into a style described as abstract elements fused on realism. The level of abstraction varied, she was continuously trying new ideas interposed with materials and portraying light.
“The house and Martyl’s personal creativity – seem to meld over time. The house not only served frequently as a subject in multiple works, but the space also played a key fundamental role in her creative process. The unconventional space and its distance from the city allowed a freedom to express her own unencumbered response to a fast-changing post war world, At the same time, it nurtured an opportunity to be innovative and envelop observations well ahead of many when it came to her incorporating scientific thought or new age materials into a world not previously known to embrace more experimental efforts now readily accepted. The architecturally risky advanced spaces and its distance from conventional norms, allowed her to take more chances, possibly.
“There has and will always be an unanswered question whether not being in New York City proper stunted her artistic career or possibly allowed it to be what it became, free of the east coast’s direct influence. Though it most definitely hampered her name recognition, the impact on her work, is more unknown.
The house essentially inspires all that enter and definitely reflects Martyl and Alex’s personal values. Hard to imagine the farm fields and zero development which was the norm for the first many decades they lived at South Willow (the name of the house), and all the changes that were to happen long after the expansion of the Village and the expressway system, which came so much later. Yet the space itself never has lost the inspirational influence on anyone who come to visit, as the numerous guest book comments can attest. The small parade of hidden architectural details and unexpected surprises, many not previously used architecturally, leaves any visitor with a sense of mental growth and potential achievement. This remains true for any casual visitor or those who came for a social gathering, so commonplace in the decades before digital internet and streaming as entertainment. You leave either inspired or mildly tipsy from the bar, maybe both.
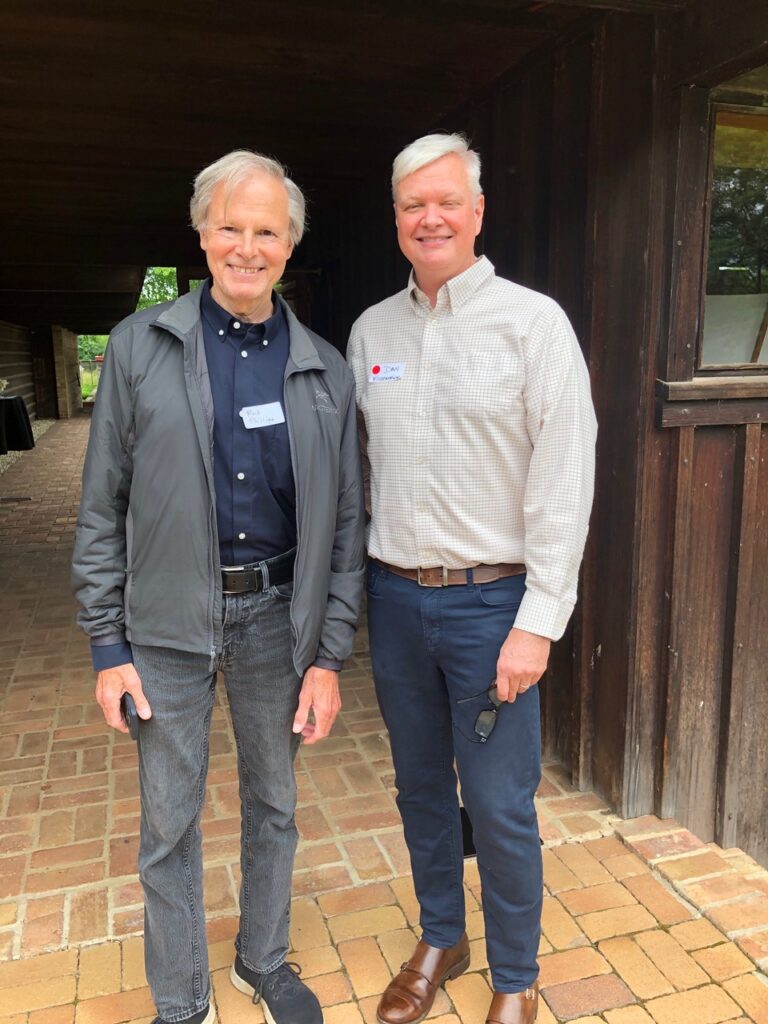
Architect Rick Phillips and Dan Fitzpatrick
We asked Dan Fitzpatrick, Managing Director and Historian to give us a final impression of the amazing house on the prairie:
CCM: What gives you the most pride about working at the Schweikher House and what makes it the extraordinary landmark that it is?
DF: “I’m excited that Schweikher House is again joining the conversation of important pioneering Chicagoland architecture. Its elegant and creative assemblage of wood, common brick and glass make for an inspiring home. Schweikher’s thoughtful blend of Japanese building principles through deliberately framed views to the outdoors combined with a rural vernacular in his choice to leave much of the wood rough sawn highlights both the beautiful qualities of the wood as well as a blurring of the lines between interior and exterior. Incredibly, the Langsdorfs maintained the property in near original condition for 60 years – perfect stewards whom we all owe gratitude.”
CCM: What do you think people are most impressed and awed about when they visit?
“I really enjoy watching an evolution of discovery during guided tours. Guests immediately slow their pace and absorb the thoughtfully crafted spaces and their materiality while delighting and relating to the ephemera within. Visitors consistently comment that they could live in the house, proving it is relatable and relevant over 85 years later.”
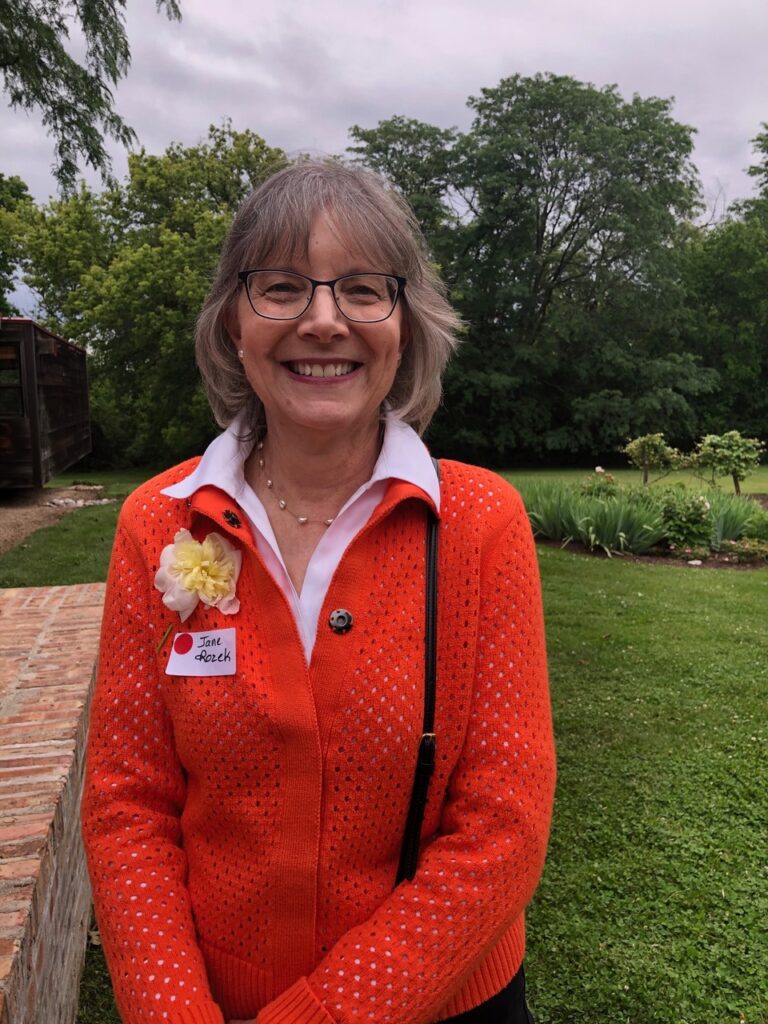
Jane Rozek, Board President
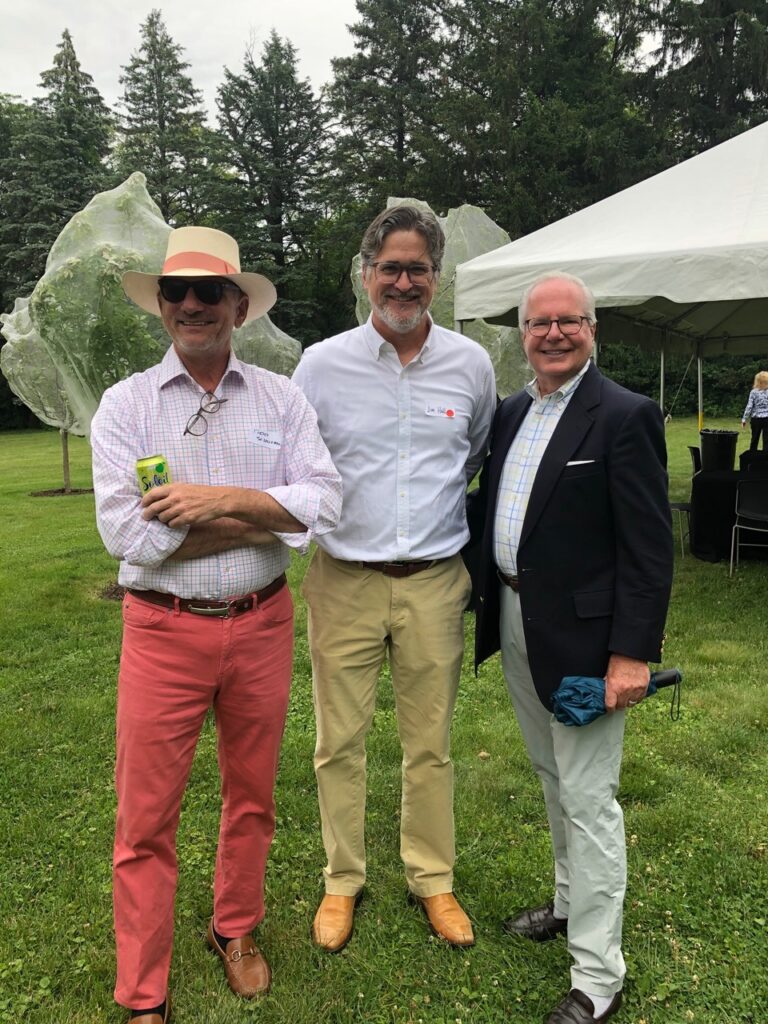
L to R: Todd Schwebel, Jim Hall, Bill Parke
Photos by James Caulfield and the Schweikher House Preservation Trust, and Peony Party guests.
For information about tours and more visit: schweikherhouse.org.



