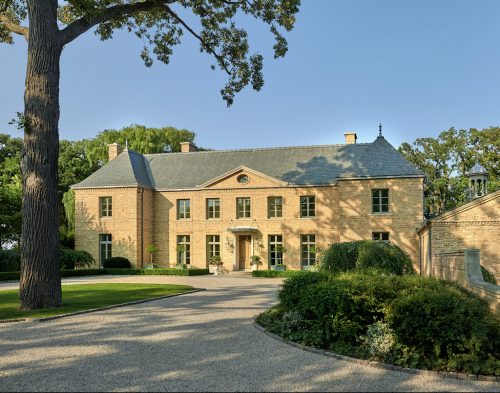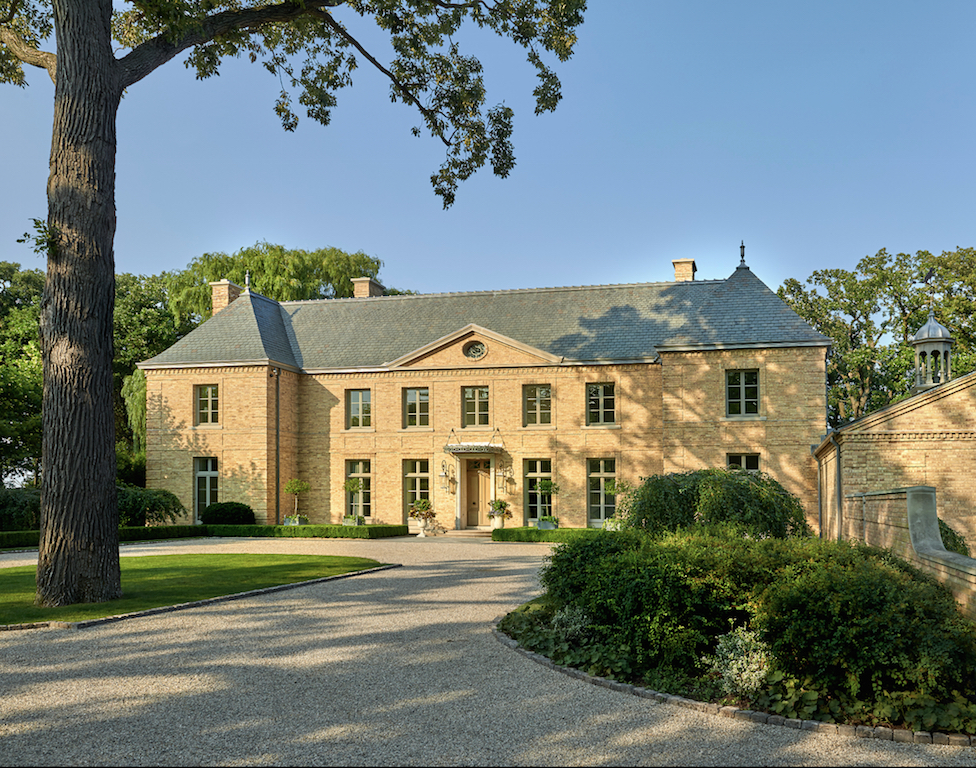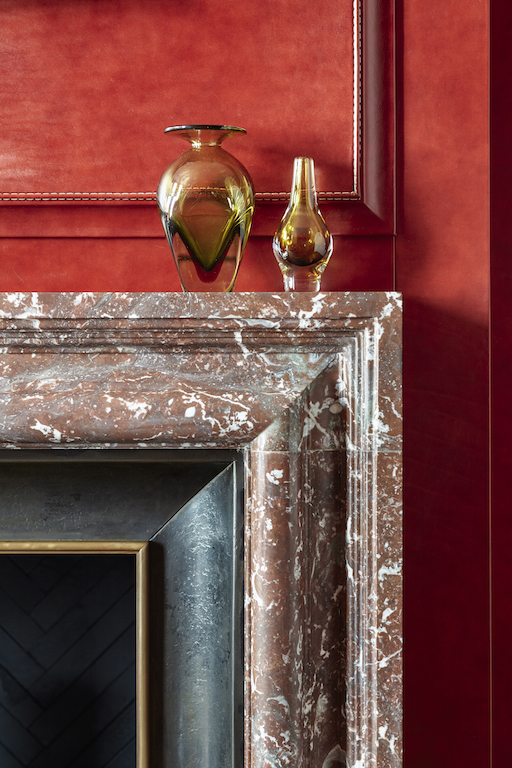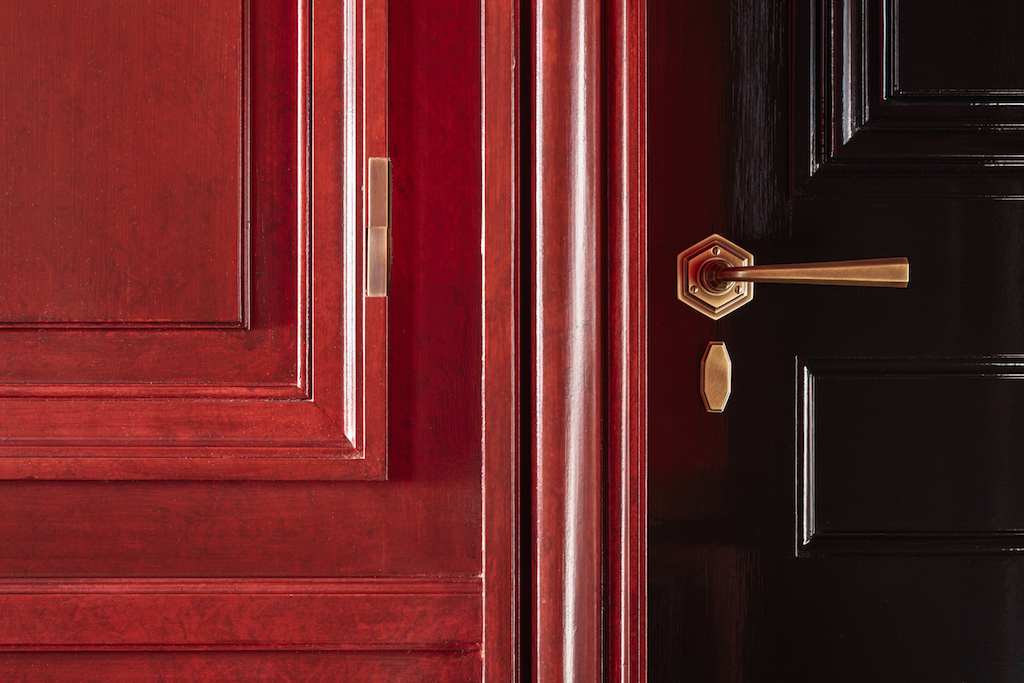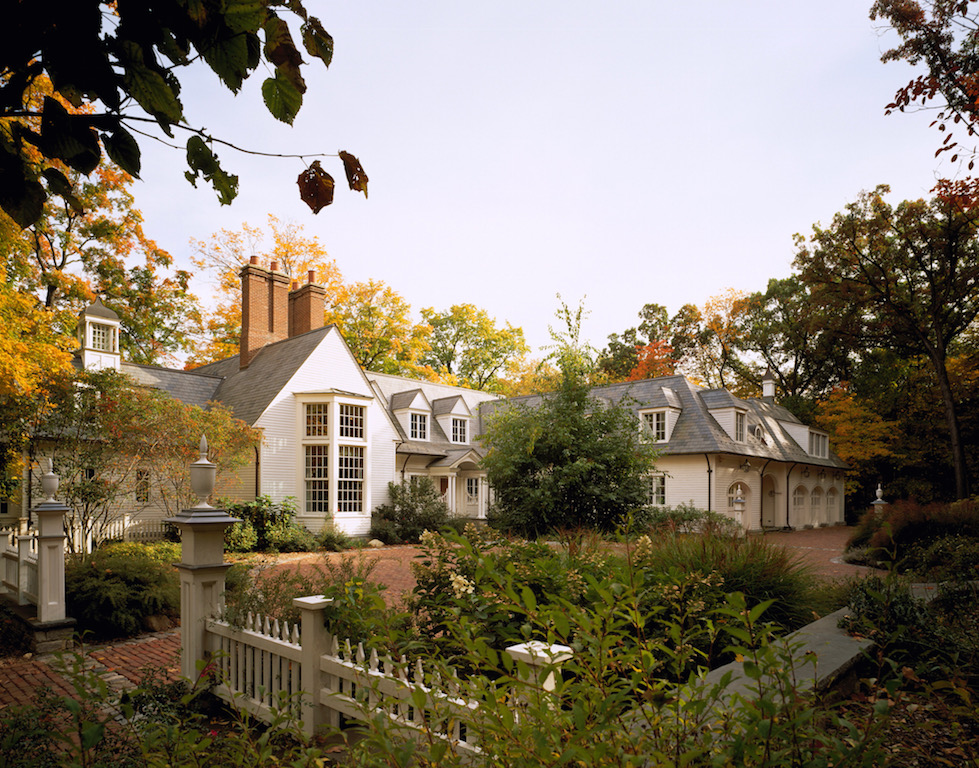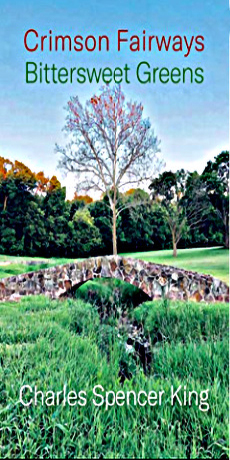From the Comfort of Your Armchair

David Adler’s Port O’ Call, “one of his best works”

By Megan McKinney
Classic Chicago readers have responded so enthusiastically to our two recent features based on the Lake Bluff History Museum’s Walking Tours, we are embarking a third tour today. The previous jaunts were to accompany actual walks along Green Bay Road and Moffett Avenue, each lined with residential estates. However, today’s adventure was developed from the outset as an “Armchair Tour” and is perfect for a mid-winter virtual spin without leaving the comfort and warmth of home.
Much of the activity in the Sheridan Road segment centers within the area known as Crab Tree Farm. This lovely stretch began in the 19th century as a 370 acre dairy farm belonging to Judge Henry W. Blodgett. The judge was known as president of the rail line that would become the Chicago & Northwestern Railway, as well as much else, including having Blodgett Avenue named for him.

It is interesting to learn that “the area north of Crab Tree Farm was forest and farmland until the1921 development of Shoreacres Country Club.” During that time a number of estates also appeared along the lakefront. The handsome clubhouse is associated with both its original architect, David Adler, and the distinguished current architect Laurence Booth who–following a 1983 fire–rebuilt the club while retaining the character of Adler’s design.

Grace Durand
Following Judge Blodgett’s 1905 death, a 250 acre portion of his property was sold to Scott and Grace Durand, who gave it the Crab Tree Farm name and continued operating the expanse as a dairy farm. Scott Durand was owner of S. S. Durand, a substantial Chicago sugar brokerage and, although Grace was not the only area woman running a dairy, she benefited from agricultural training and her business attracted immense press attention both then and through the years since. Among the early magazine articles about Grace and the dairy were features in Farm Illustrated, circa 1910, and The Field Illustrated Magazine of February 1926.
 Grace with her prize herd of Guernsey cows.
Grace with her prize herd of Guernsey cows.
The area has continued to receive media notice throughout the 20th century and into the 21st. This is largely because of the powerful personalities associated with the immediate region.
 A 1910 Illustration of Solon Beman’s restored Crab Tree Farm
A 1910 Illustration of Solon Beman’s restored Crab Tree Farm
Not the least of these is the architect Solon S. Beman, who designed new farm buildings for Grace following a 1910 fire. Beman, George Pullman’s favorite architect, designed the town of Pullman, south of Chicago, and its adjacent factory, as well as the impressive Pullman Building, which once stood on Michigan Avenue at the south corner of Adams Street.

Port O’ Call
By 1924, Chicago’s golden couple, William McCormick Blair and his wife the former Helen Bowen, had purchased 11 lakefront acres of Crab Tree Farm from the Durands and commissioned David Adler to design a summer house in the space. The Blairs’ winter residence, 1416 Astor, was the work of architect Arthur Heun and continues to be—arguably–Chicago’s loveliest single family home.

Although not a part of the tour, 1416 Astor is so much entwined in the William McCormick Blair legend, we include this image.
The Blairs’ close personal friend David Adler did not disappoint the pair in creating a North Shore rival to Astor Street. According to authors of Lake Bluff Walking Tours, “Architectural historians agree that Adler’s charming colonial William McCormick Blair house is ‘one of his best works.’” The property was listed on the National Register of Historic Places in 2008.

Crab Tree Farm Courtyard
Lake Bluff Walking Tours authors also tell us, “Between 1950 and 1959, William Blair purchased most of Crab Tree Farm from the Durand estate, including the farmhouse, barns and courtyard that were designed by Solon Beman.” They add that he “deeded 20 acres of Crab Tree Farm lakefront property just south of Port O’ Call to his son, Edward.”

Edward McCormick Blair commissioned the firm Keck & Keck, led by George Fred Keck and his brother William, to design the striking house above. An added asset of an armchair tour is that not only can properties away from the exploration area be included in the tour but also those that no longer exist. The stunning house on its generous spread of lakefront land was demolished in 2016 because, amazingly, it did not find a buyer following the owner’s death.
This completes our exploration of the Lake Bluff Walking Tour of Sheridan Road; however it is not the end of the legend of Crab Tree Farm, which under the guidance of another towering Chicago personality, the late John H. Bryan, was brought into the 21st century and another awesome dimension.

John H. Bryan
The History Tours are sponsored by Abbott honoring Lake Bluff’s recent 125’s anniversary. Lake Bluff’s 125th Anniversary celebration was presented by Northwestern Medicine. The tours upon which the Classic Chicago features have been based may be downloaded without charge from Google Play or Apple’s App Store. Narrators for the segments are Lise Dominique and Walt Sloan.
Edited by Amanda K. O’Brien
Photo Credits: Lake Bluff History Museum





