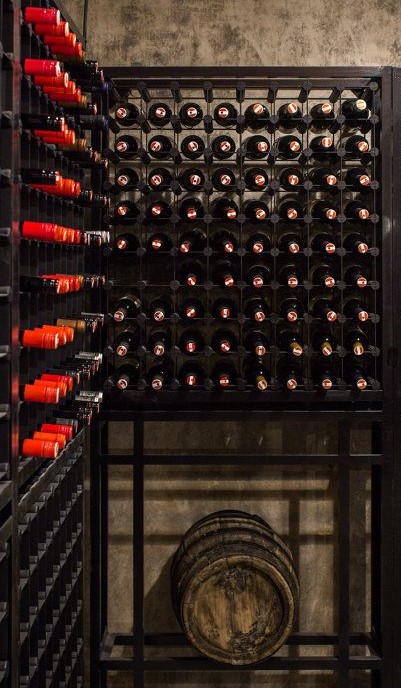Fine City Living in Chicago
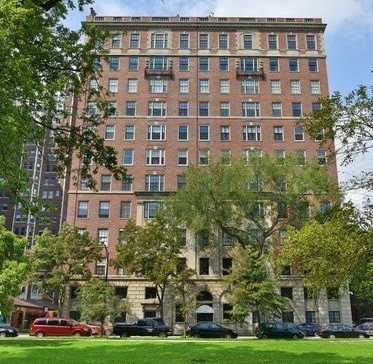
2450 Lakeview

By Megan McKinney
This is the first in a series of features exploring the co-op buildings of several of Chicago’s finest vintage architects. First, let us understand what a co-op building—or cooperative housing— is and how it differs from a condominium. An exact quote from the web tells us that with a co-op, individual “tenants or members collectively own and share responsibility for an entire building or property” rather than merely the unit which each occupies.
Today we are exploring the style of Howard Van Doren Shaw, designer of the grand 2450 Lakeview, which for the past century has provided owners with house-size dwellings, one to each floor of the handsome building above.

Howard Van Doren Shaw
Howard Van Doren Shaw began life in 1869 as the quintessential upper-crust Chicago boy; the family lived at 2124 Calumet, Prairie Avenue’s companion street, and Howard attended the nearby Harvard School for Boys, then Yale, followed by the then architectural arm of Massachusetts Institute of Technology. As a youngster he fell in love with a dancing partner at the fashionable Bournique’s dancing school. He and the girl, Frances Wells, would marry and together continue their patrician life at Ragdale, the influential Arts and Crafts house Howard was to build in 1897 on the portion of a farm he purchased near Lake Forest.
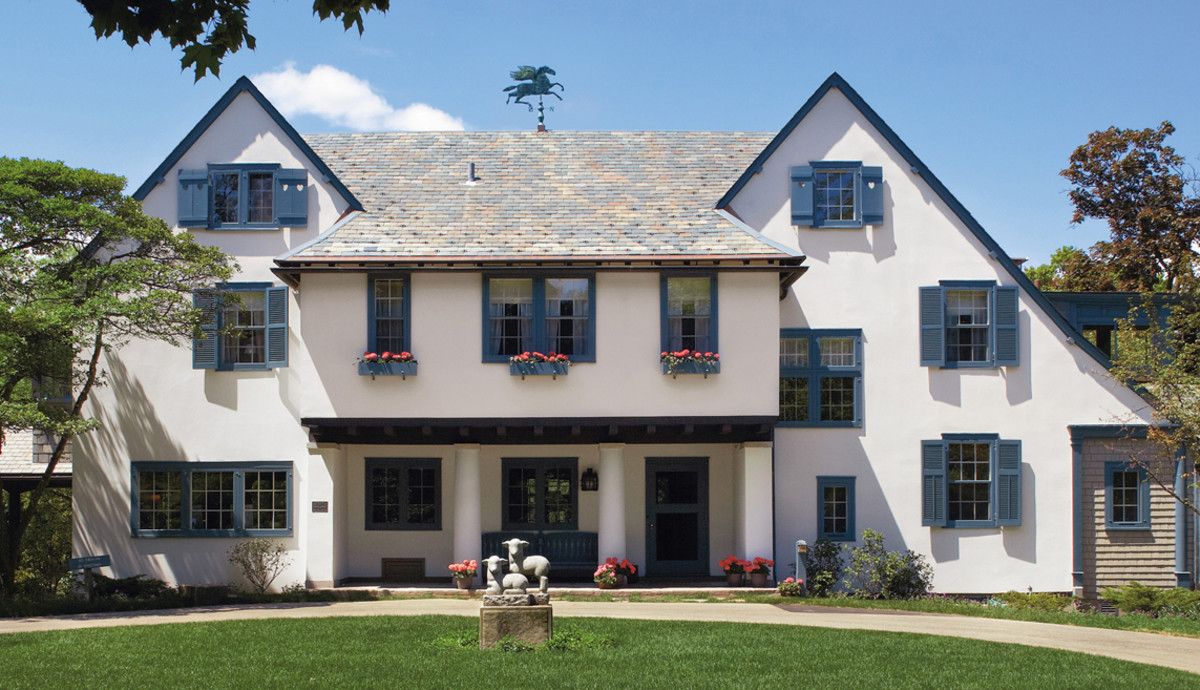
Ragdale
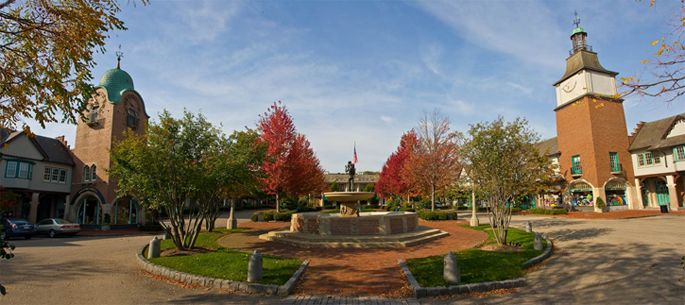 gglrealty.com
gglrealty.com
And, while he was at it, he created the core of Lake Forest with his Market Square. But that is another phase. The Shaw style we are examining today is the city Shaw, the co-operative apartment building Shaw.
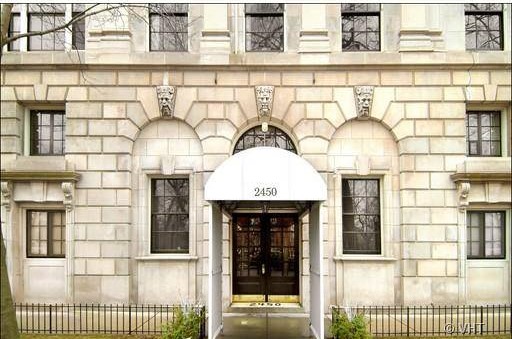
urbanrealestate.com
Back to 2450 Lakeview: The one-to-a-floor units have views in four directions, with as many as five wood burning fireplaces in each, and a laundry room in the space, a nearby private garage providing parking for two vehicles, and a “private” elevator opening directly to the unit’s forty-three foot wide gallery.
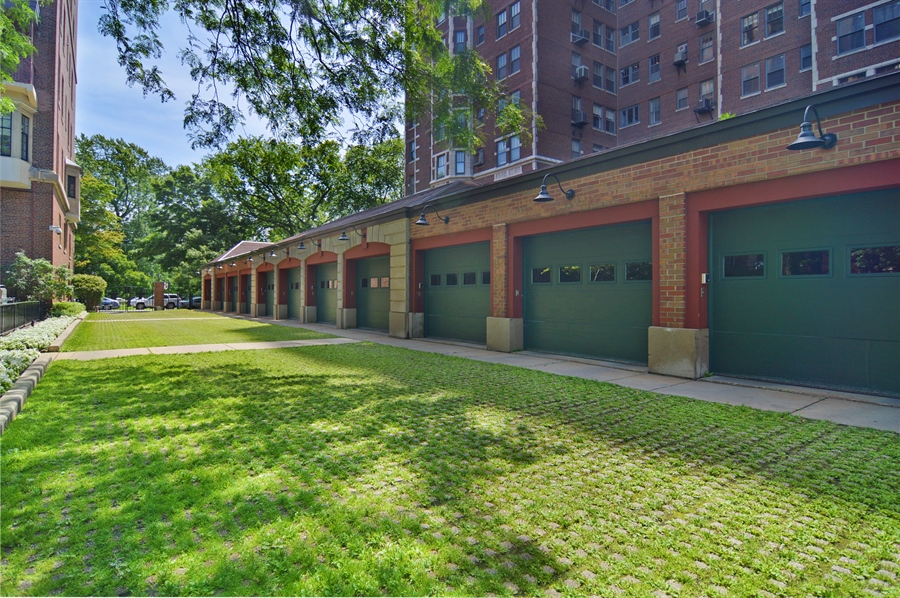
Above are the two car garages—one for each unit owner, and below is a sample of the forty-three foot wide gallery in each individual co-op to which 2450’s “private” elevator opens.

Mr. Shaw designed the building he wished to live in. And live in it he did. Other vintage owners included philanthropist Kate Buckingham, Art Institute President Charles Hutchinson and the Chauncey McCormicks, Chicago’s “It” couple of their day.
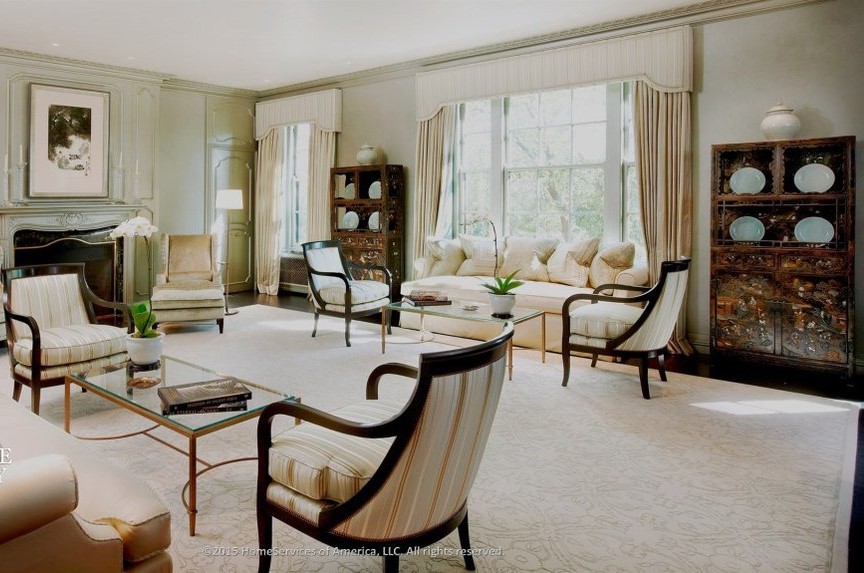
Above is a portion of a living room in one of Mr. Shaw’s 2450 Lakeview co-ops.
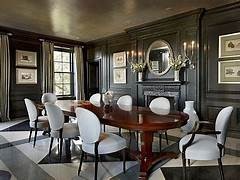
This table, which pulls out to seat twelve, fits comfortably in the 2450 Lakeview dining room.
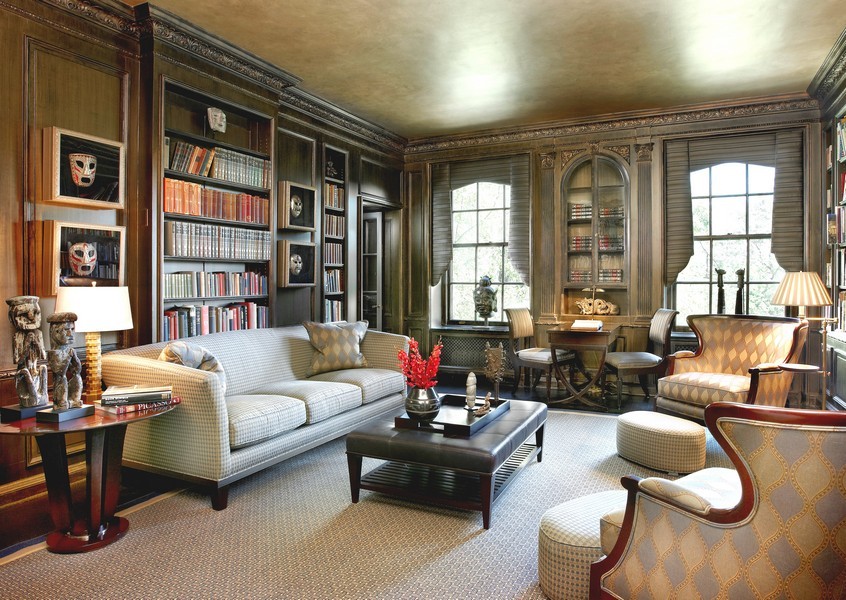
With space stretching the length and width of the building, there is more than adequate room for this handsome wood paneled library.
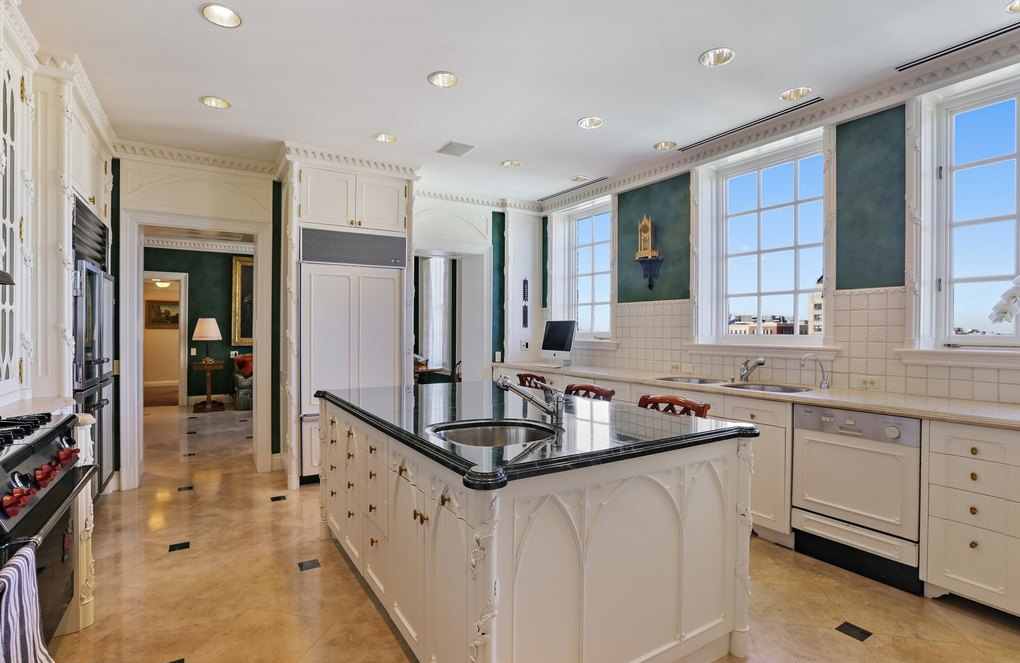
As one would expect, the eat-in kitchens can be vast, with side space for a butler’s pantry and other incidental rooms appropriate for producing first rate cuisine, often including a wine room.
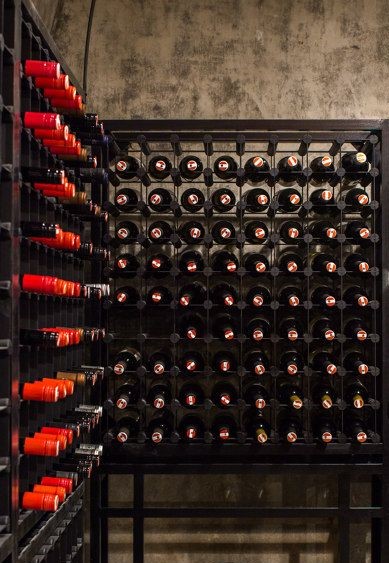
Each 2450 Lakeview co-op contains as many as three, four or even five bedrooms with adjoining baths.
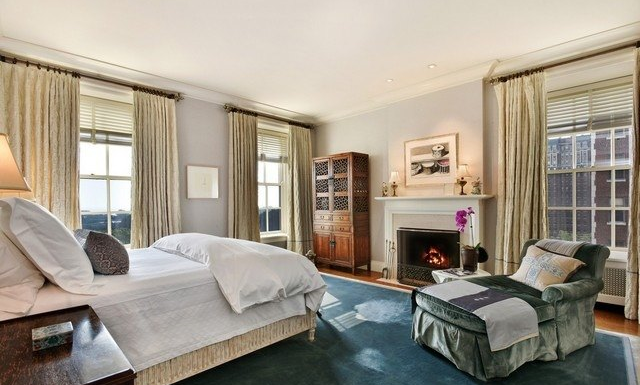
A master suite may feature His bath/dressing room, as well as Her sitting room/dressing room with Her separate bath next to it.
This is city living in Chicago at its finest.
Author photo: Robert F. Carl



