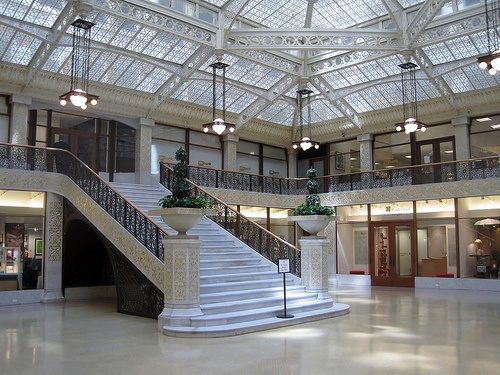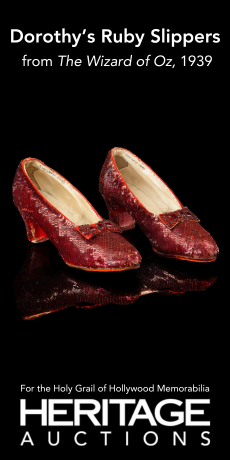Edward C. Waller
“The handsomest and most aristocratic individual I had ever seen,” was the way the young Frank Lloyd Wright described Edward C. Waller following their first meeting. Wright’s fine-looking, patrician Waller would soon become one of the great Prairie School architect’s “earliest and most faithful clients.”

The Frank Lloyd Wright we never knew, young and impressionable.
Edward Waller was also on extremely close terms with others among the towering figures of early Chicago architecture, including Daniel Burnham and the granddaddy of them all, William Le Baron Jenney.
 Daniel Burnham at 19, a few years before the Western mining adventure with Ed Waller.
Daniel Burnham at 19, a few years before the Western mining adventure with Ed Waller.
Waller’s friendship with Burnham began in 1869 when the two restless young men, then in their early 20s, ventured out to Nevada mining country together. They did not strike the lode they hoped would make them very rich; instead, two of the most successful men in the history of Chicago commercial real estate development returned home in the style of destitute hobos, on a cattle train.

Vintage cattle car.
A decade and a half later, Ed Waller made architectural history with Le Baron Jenney, when Waller developed and Jenney designed, the Home Insurance Building at the corner of LaSalle and Adams Streets. Initially highly controversial and ridiculed as a format that would never work, it was the first building to use iron and steel skeleton construction.

Waller and Jenney’s groundbreaking Home Insurance Building, completed in 1885.
Waller made certain their joint project would work by not only backing the project financially but also “with the full force of his personal charisma and his network of friends.”
Next Ed Waller acquired the southeast corner of La Salle and Adams Streets, opposite his Home Insurance benchmark; it was here that he would erect the 1888 Rookery, designed by Burnham’s partner John Wellborn Root.

The Rookery.
In 1905, Waller finagled a spectacular showcase for Wright in the Loop by securing for him the commission to remodel the Rookery lobby. Anyone walking through the prestigious space then, or now, would never forget it. Although Wright wouldn’t have another opportunity to leave a signature in the center of Chicago, with this statement, he would not require one.

Frank Lloyd Wright’s 1905 Rookery Lobby.
When Waller selected a site for his family residence, it was River Forest, then a community of only 20 homes west of the city. Coincidentally or not, it neighbored Oak Park, the suburb so strongly associated with Frank Lloyd Wright. There the widowered Waller lived, with his second wife, the former Mary Kirk, as “the feudal baron of River Forest,” according to Carter Harrison II.
Ed Waller’s baronial Auvergne in River Forest.
His fiefdom was Auvergne, a 24-room Queen Anne mansion, notable for its broad porches and 12 marble fireplaces. Wright added a ballroom-pavilion, which was connected to the house by a glass arcade. The house was demolished in 1939; however, its stone gates, designed by Wright, survive.

Edward C. Waller’s Wright-designed gates, leading to his River Forest poultry house, and stables.
Long before he provided Frank Lloyd Wright with his only downtown Chicago presence, Ed Waller had begun a fairy godfather relationship with the young architect—receiving scant thanks.
In 1894, when Daniel Burnham was freshly acclaimed for his historic success as architectural creator of the World’s Columbian Exposition, Waller hosted a dinner party in Auvergne at which he introduced protégé Wright to his mining town and cattle train companion. Following dinner, Burnham made an astonishing offer to Wright. He would underwrite six years of study in Paris and Rome—including living expenses extended to Wright’s young family—if the developing architect would join his firm as a designing partner.
Wright said no.
Even then, the pompous young man had a definite sense of where he was going with his trailblazing taste, and it did not include the classical revival movement with which the Burnham firm was identified.
Ed Waller’s summers were spent in Charlevoix, Michigan, where he owned an ever expanding piece of property between Lake Charlevoix and Lake Michigan. Again, Wright was creating bits and pieces for the Wallers.
In 1909, he designed a bathing pavilion on a dune with views of Lake Michigan. According to Wright records, “The single-story structure of board-and-batten construction featured a generous terrace and living room with a large fireplace for entertaining. Exposed rafters under the structure’s hipped roof extended from the eaves, forming an angular pattern that was repeated in the windows found in bands along the periphery of the pavilion.” The pavilion was destroyed by fire in the early 1920s.

The bathing pavilion Frank Lloyd Wright designed for Ed Waller in Charlevoix, Michigan.
Megan McKinney’s Classic Chicago series on The Wallers concludes with this segment.
Author Photo
Robert F. Carl










