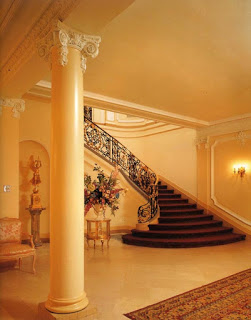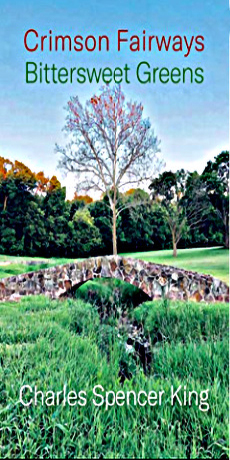 This Washington Pullman mansion would become the Russian Embassy during the Cassini tenure.
This Washington Pullman mansion would become the Russian Embassy during the Cassini tenure.

By Megan McKinney
Unlike other founders, Pullman did not build a country estate on Chicago’s North Shore or in popular Lake Geneva, Wisconsin. Instead, he ventured back East and in 1874 ordered construction of an oceanfront compound in Elberon, a community next to the fashionable resort town of Long Branch, New Jersey.

Fairlawn, following the completion of its 1900 rebuilding.
Designed by Henry S. Jaffray, with grounds by Nathan Barrett, the estate, known as Fairlawn, would remain Pullman’s primary summer residence for the rest of his life. And both Jaffray and Barrett would be heavily involved in other Pullman projects.

The original Fairlawn exterior…

…and its costly but dreary late Victorian design within.
A summer neighbor was Pullman’s friend Ulysses S. Grant, one of seven United States presidents with close ties to Long Branch. Early every July, a succession of Pullman’s rail cars would transport the family, a dozen servants, three carriages, five horses and a collection of suitcases, trunks and other luggage from Chicago to the Long Branch station.

The interior of one of the Pullmans’ private cars.
Pullman also acquired an island in the Thousand Islands region of the St. Lawrence River, an area still favored by other Chicago founding families, including the map-making McNallys. George named the property Pullman Island and built several cabins on it for members of his large family of siblings and their spouses. Dominating the island was Castle Rest, the soaring fortress-like house George built for his beloved mother, Emily.

Castle Rest in living color.
Emily spent the entire summer at Castle Rest, but lived during the remainder of the year in the Belgravia, a New York apartment building on the current site of Saks Fifth Avenue. She died in the apartment in May 1892. Although Hattie and the children were at Fairlawn most of the season, with George commuting out from New York City, the family of six also visited Pullman Island at least once each summer.
 Another view of the reconstructed Fairlawn.
Another view of the reconstructed Fairlawn.

The interior was also entering the 20th century.
The rebuilt Fairlawn was soon known as “the most spacious and attractive summer estate along that section of the Jersey coast” and continued to be Hattie’s primary summer destination for the next two decades.
According to an article in the June 28, 1915 Chicago Tribune Society and Entertainments section, “Mrs. George M. Pullman left the city yesterday in her private car for Elberon, N.J., where her favorite of four beautiful homes is located. Her town house on Prairie Avenue is closed for the season, having served but a few weeks for her residence on her return from Pasadena, where her western home is located. Mrs. Pullman has another mansion in Washington, which she did not occupy this winter.”
The reason “she did not occupy” the Washington house was that it had been sold in 1913; in fact, Hattie never lived in it at all. However, this is a project definitely worth studying. Keep in mind that we are jumping ahead to a time that will be covered in a later segment, a time after a prospective U.S. vice-president—or possibly even president—had joined the family.
In February 1909, Hattie bought a lot at 1125 16th Street NW—three blocks from the White House—in anticipation of a grand Washington life ahead. By then a widow, she hired Nathan Wyeth, a prominent architect who had recently designed the new West Wing and Oval Office of the White House. His design for Hattie’s 64-room house would cost more than $350,000 to build.
The four-story embassy-like mansion was clad in limestone on the ground level, with Roman brick facing the second and third stories. The fourth story was set behind a massive slate-covered mansard roof. Exterior images of the grand house follow:

The stately entrance.

Every inch the Embassy, the elegant walls and 64 rooms would one day hold.

There appears to be a fifth story attic tucked in behind the mansard grandeur of the roof.
Although the interior of the Pullman’s Prairie Avenue house in Chicago was grand by the standards of a Midwestern metropolis, it was eclipsed by the ambassadorial scale of Hattie’s Washington mansion.

Hattie ordered an imposing entrance hall designed for formal receiving at the large receptions she envisioned for the new standing she expected for her family.

She anticipated that the elegant oak paneled dining room, among the largest rooms in the house, would be the scene of magnificent banquets and stately dinners.

An alcove of the dining room.

A fireplace in the ballroom.

A pair of columns in the gold and white ballroom, the grandest space of all.
As will be discussed in a later segment, Hattie’s Washington dreams were not to be. In May 1913, she sold the house and furnishings, which were then sold to the Imperial Russian government, which purchased it as their new embassy. In 1917, the ambassador fled to Paris and most of the original furnishings were removed.
.
Next in Megan McKinney’s Classic Chicago Dynasties: Pullman—A Town of His Own.
Selected Photography:
Glessner House Museum
Author Photo:
Robert F. Carl






