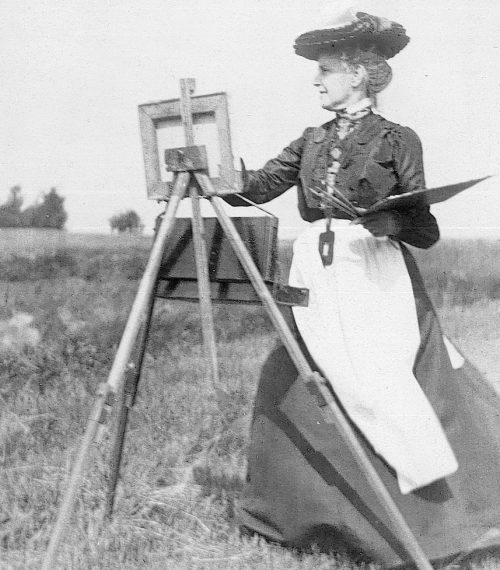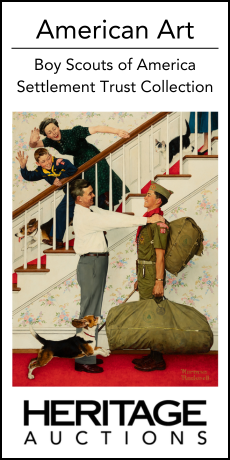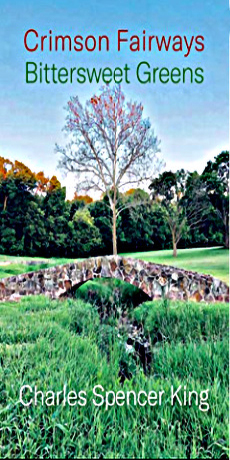Part One, Lake Forest Idyll
By Megan McKinney
Bird Girl, 1936, by Sylvia Shaw Judson
Howard Van Doren Shaw, one of the nation’s foremost architects of turn-of-the-century country houses, was born to visible wealth and social prominence, in addition to the hidden asset of a strong creative gene.
Although his prosperous father, Theodore Andrews Shaw, was a successful Chicago dry goods wholesaler and a member of the 1893 World’s Columbian Exposition planning committee, Howard’s great gift, his artistic talent, was inherited from his lovely mother, the former Sarah Van Doren.
Sarah Van Doren Shaw.
A talented painter and a member of both the Chicago Arts League and Bohemian Club, Sarah was from an established New York Dutch family and great-granddaughter of Brooklyn’s first mayor.
Harvard School for Boys.
Young Howard’s childhood followed a classic Prairie Avenue District scenario, with classes at the Harvard School for Boys in Kenwood and dancing instruction at Bournique’s, where he met his future wife, Frances, daughter of prosperous shoe manufacturer Moses Dwight Wells.
The ballroom at Bournique’s, where the children of Chicago’s founders and other Prairie Avenue District residents, were taught dancing and deportment.
Like Howard, Frances was from a Chicago family with patrician East Coast ties. She and her sister, Martha, who lost their mother soon after Frances was born, were raised in a large stone house on fashionable Michigan Ave. The family summer house was Wells Hill in Lakeville, Connecticut, and the girls were educated at Miss Porter’s School in nearby Farmington.
Wells Hill.
Farmington was conveniently located close to Yale, where Howard was studying. After attending the 1890 prom with him during his senior year, Frances wrote a story about it, which has been handed down in the family and treasured by their descendants. She was evidently already devoted to him, and he to her.
When she was around 10, Frances and Martha acquired a stepmother, who was disliked by the girls, but took great pains to provide them with beautiful clothes and elaborate parties. Their debut gowns and bridal trousseaus were from Paris, and the orchestras and flowers she ordered were the finest Chicago had to offer. A total of 1,800 invitations were issued for Frances and Howard’s wedding, with 500 guests attending the reception.
The young Howard Van Doren Shaw.
After studying at Yale and MIT, Shaw apprenticed under William Le Baron Jenney, joining the legion of brilliant First Chicago School architects who benefited from the mentoring of the colorful “father of the American skyscraper.” Among them were Daniel Burnham, William Holabird, Martin Roche and Louis Sullivan.
However awesome his engineering achievements, Jenney’s extreme conviviality prompted Louis Sullivan to say that he was less an engineer than a “bon vivant, gourmet . . . welcome guest anywhere, but by preference a host.” Behind his intensely genial behavior was Le Baron Jenney’s conviction that to be a great architect, one must experience life fully.
The dour appearance of Howard’s mentor, William Le Baron Jenney, bore no indication of the colorful bon vivant he was widely known to be.
In 1894, Howard opened his own firm in the attic of his parents’ house at 2124 Calumet Ave. His first commission was from his father-in-law to design Dorencote, two adjoining houses in Hyde Park, one for Howard and Frances and the other for her sister and brother-in-law, Martha and Charles Atkinson.
The John B. Drake Jr. house by Shaw was just doors away from Howard’s first office in his father’s attic at 2124 Calumet Ave.
Impressive commissions followed, including one from Richard R. Donnelley, father of his Yale classmate Thomas E. Donnelley, who named Shaw architect of the Lakeside Press Building on Plymouth Court. Howard continued to design commercial buildings, but his great strength was in country estates, which he created for members of the Donnelley family and others of the great late 19th century Chicago dynasties, including Swift, Ryerson, Patterson and his classmate Thomas Donnelley. By 1905, Howard Van Doren Shaw had achieved the permanent status he would hold as a premiere architect of American country estates.
The Lakeside Press Building.
The Georgian-style country house Shaw designed for his Yale classmate Thomas E. Donnelley.
The Garfield King house, which F. Scott Fitzgerald wrote about so lyrically in The Great Gatsby as “Daisy’s house,” was designed by Shaw. Scott knew the house well; he was a houseguest of King’s daughter, Ginevra–model for Gatsby heroine Daisy Buchanan–during the summers of 1915 and 1916.
Another fabled Fitzgerald related Lake Forest house, designed by Shaw, has just gone on the market. In August 1916, Scott attended a party with Ginevra at Broad Lea, the house of Pullman Company President Edward F. Carry, and he referred to the party on page 170 of the “Ledger” he kept throughout his entire working life.
Ginevra and Carry’s daughter, Peg, were close friends. Both were members of “Chicago’s famed Wartime ‘Big Four’ socialite beauty quartet,” the title TIME magazine assigned the four Lake Forest girls at the beginning of the Jazz Age, when the newsweekly was the nation’s arbiter of fame and popular style. In an era when heiresses trumped actresses and pop stars for headlines, TIME editors had continuing cause to report on Peg, Ginevra, Courtney Letts and Edith Cummings (who appears as Jordan Baker in The Great Gatsby). When, on December 28, 1919, Peg Carry married meatpacking heir Edward Cudahy Jr. in Holy Name Cathedral, Ginevra was her matron of honor.
Peg Carry’s house, where F. Scott Fitzgerald attended a dinner party in August 1916–and wrote about it in his famous “Ledger”– can be yours for less than $2.6 million.
Influenced by British architects, including Edwin Lutyens, Charles F.A. Voysey and Glasgow’s Charles Rennie Mackintosh, Shaw designed his own Lake Forest house, Ragdale, high on a ridge along Green Bay Road in 1897. Turn-of-the-century Arts and Crafts style permeates the house and grounds of the property, originally a summer home for Howard, Frances, their daughters and his parents. The architect, who chose the name Ragdale because he thought it “suggested cultivated shabbiness,” was skilled as a mason and carpenter and took pride in embellishments he personally added to the house, including the unique furniture he designed and made himself.
Ragdale.
Although the Shaws employed professional gardeners, Howard himself designed the grounds surrounding Ragdale in the style of the influential English horticulturist Gertrude Jekyll. But, most of all, Howard delighted in being an architect; his wife remembered him looking up wistfully from his home drafting table, saying, “And to think they pay me for doing this.”
Frances, whom he nicknamed “Woggie,” was a successful writer of poetry, plays and stories for children, and among the outbuildings Shaw designed for the property was Wogden, a little stucco house with two windows and a fireplace for his beloved wife to use as a writing studio. Another was Ragdale Ring, an outdoor theater seating as many as 200, where family and friends staged theatrical productions. Some were plays written by Frances; during the presentation of one of her more avant-garde productions in 1909, the audience joined the cast in leaving the theater and traipsing across ravines and through the fields and woods as the plot progressed.
John T. McCutcheon.
The Shaws were notably hospitable. The friends from Lake Forest and Chicago who were frequent and welcome guests at Ragdale included Howard’s close friend Chicago Tribune political cartoonist John T. McCutcheon, a childless bachelor who adopted the family as his own and became a surrogate uncle to the Shaw children.
The mature Howard Van Doren Shaw.
A joyful home life did not deter Shaw from being a prolific producer of a full range of buildings, and among the most distinguished of his non-residential projects is the Second Presbyterian Church, at 1936 S. Michigan Ave., which he redesigned after its interior was destroyed by fire in 1900. The spectacular space was designated a National Historic Landmark in 2013.
 Shaw’s Second Presbyterian Church.
Shaw’s Second Presbyterian Church.
Also synonymous with Shaw’s name is Market Square in Lake Forest, America’s first planned shopping center, which he completed in 1916.
Market Square, Shaw’s tribute to an English village in Lake Forest.
In retrospect, and to those observing from the outside, the artistic, seemingly blissful life of the Shaws and their circle at Ragdale appears to have been a supremely idyllic existence of loving, creative people living balanced lives, further enhanced by material abundance. Perhaps it was.
Megan McKinney’s articles about the Howard Van Doren Shaws and the John T. McCutcheons will continue over the next few weeks.
Next in the series: Merging Shaw and McCutcheon Clans–Graduating from Fame to Legend
Author Photo:
Robert F. Carl























