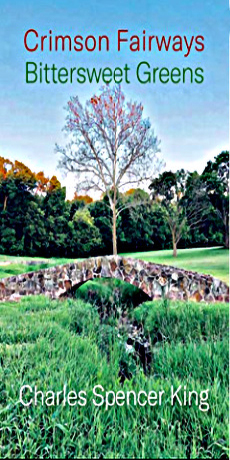Armour Interior Designer
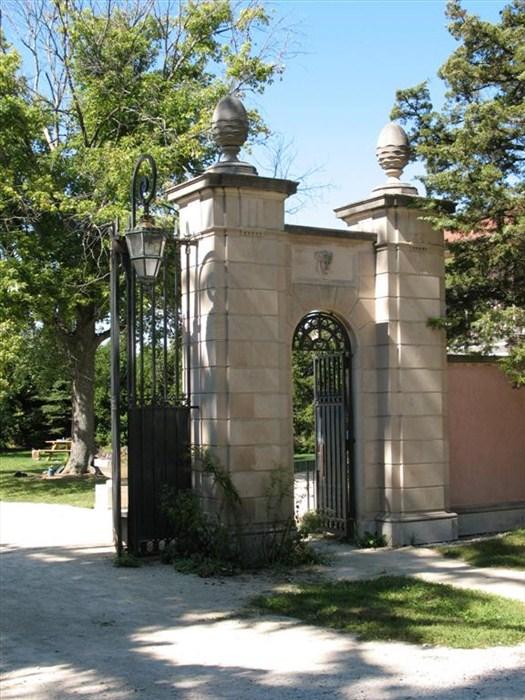
The gatehouse of J. Ogden Armour’s Lake Forest estate, Mellody Farm

By Megan McKinney
Was it “The Most Beautiful House Between New York and San Francisco”? a quote oddly attributed to Good Housekeeping 1913, but referring to Mellody Farm, the Lake Forest estate of J. Ogden Armour.
Possibly, it was. However, we have chosen the subject as an excuse for covering its interior designer, Elsie de Wolfe, who—according to Ruth Franklin in The New Yorker magazine of September 19, 2004—“is credited with single-handedly inventing the profession of interior decorating.”
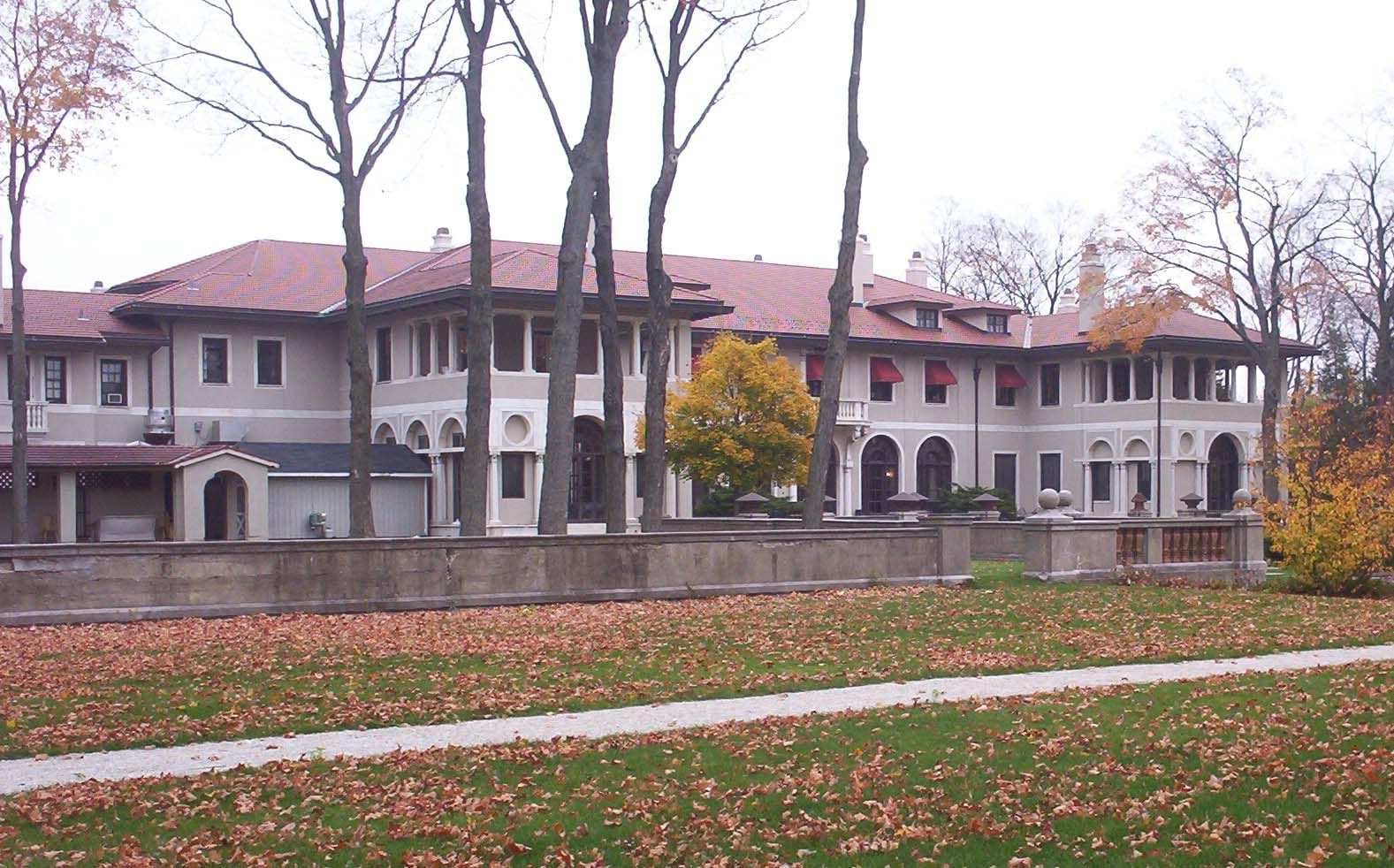
Above is an unobscured image the grand main house of the Ogden Armour estate on a fine Lake Forest autumn day in the early twentieth century.
There was a happy stretch in the life of Ogden Armour, during which his personal wealth among Americans was believed to be second only to that of John D. Rockefeller. And he enjoyed it. His 1,200-acre Arthur Heun-designed Lake Forest estate, Mellody Farm, which reportedly cost ten million dollars to build and landscape, was considered the Chicago north suburban area’s most lavish.

Above is a corner of the inner courtyard of the immense Italian villa style mansion, which was completed in 1908.
The Ogden Armours, among Elsie de Wolfe’s first clients, placed at the center of the house a room they referred to as a winter garden. We’ve been presented with the following image, said to be the Elsie de Wolfe Mellody Farm winter garden. . .
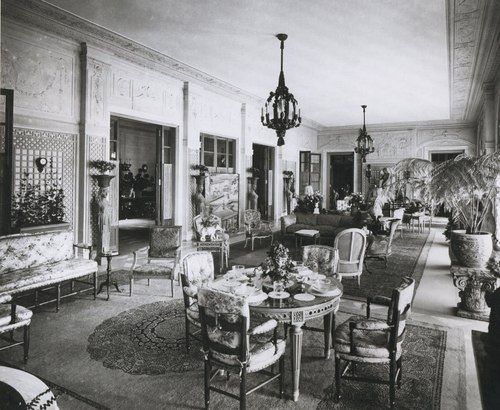
eklablog.com
And another, below, is also described as their winter garden .

Both were rooms Elsie de Wolfe created for the Armour’s Mellody Farm estate.
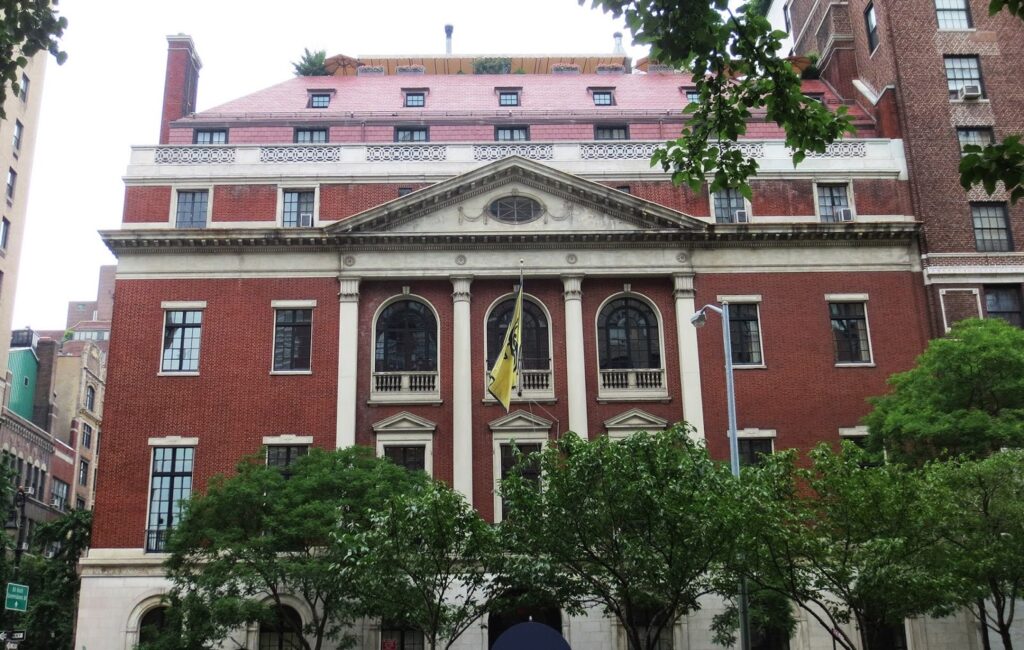
bigapplesecrets.com
Today’s Colony Club by architects Delano & Aldrich
Ms. de Wolfe was also responsible for the interiors of New York’s Colony Club, above, which includes Classic Chicago readers among its members. It was the club’s second home. The first, designed by McKim, Mead & White’s Stanford White, was at 120 Madison Avenue.
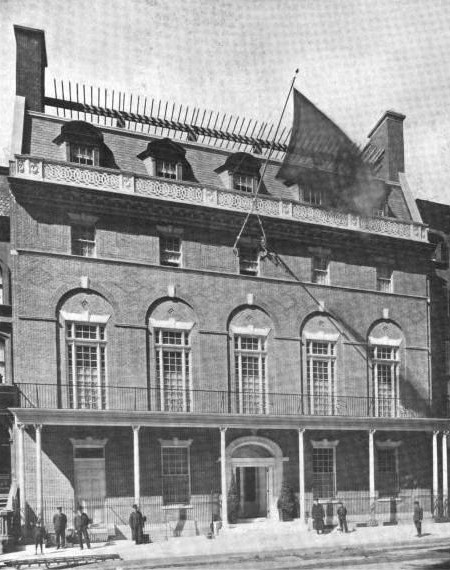
Stanford White’s previous Colony Club, which the ladies quickly outgrew.
When the Colony Club moved from 120 Madison Avenue to 564 Park, some of the rooms Elsie de Wolfe designed for the interior of the clubhouse moved with it.
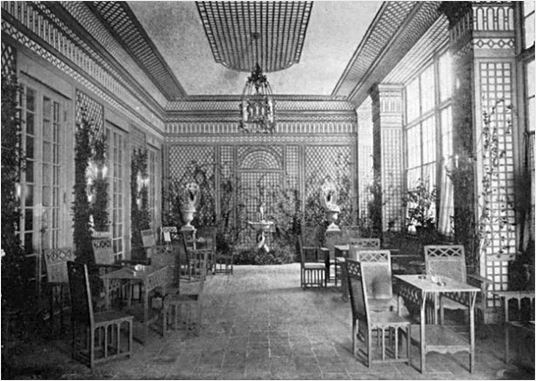
Among them was her famous Trellis Room. There were also private dining rooms and guest rooms, which she designed for the original club.
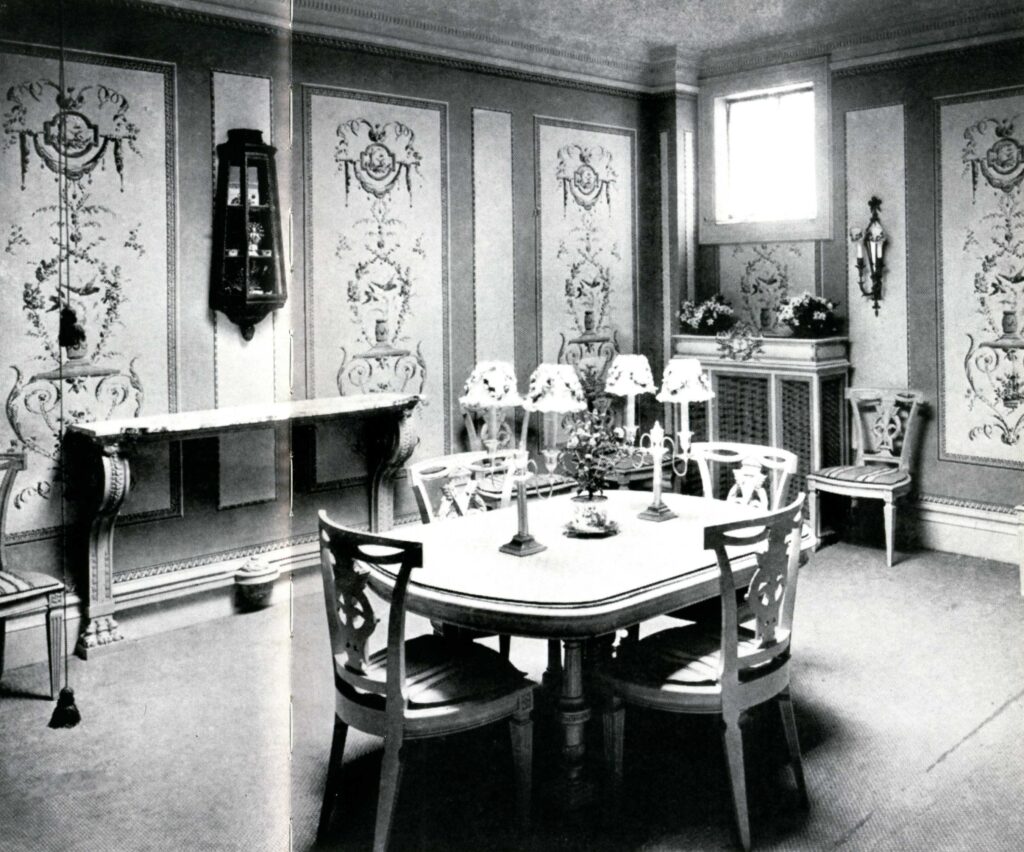
credit: The Great Lady Decortors, Adam Lewis
A private dining room for the Madison Avenue Colony Club
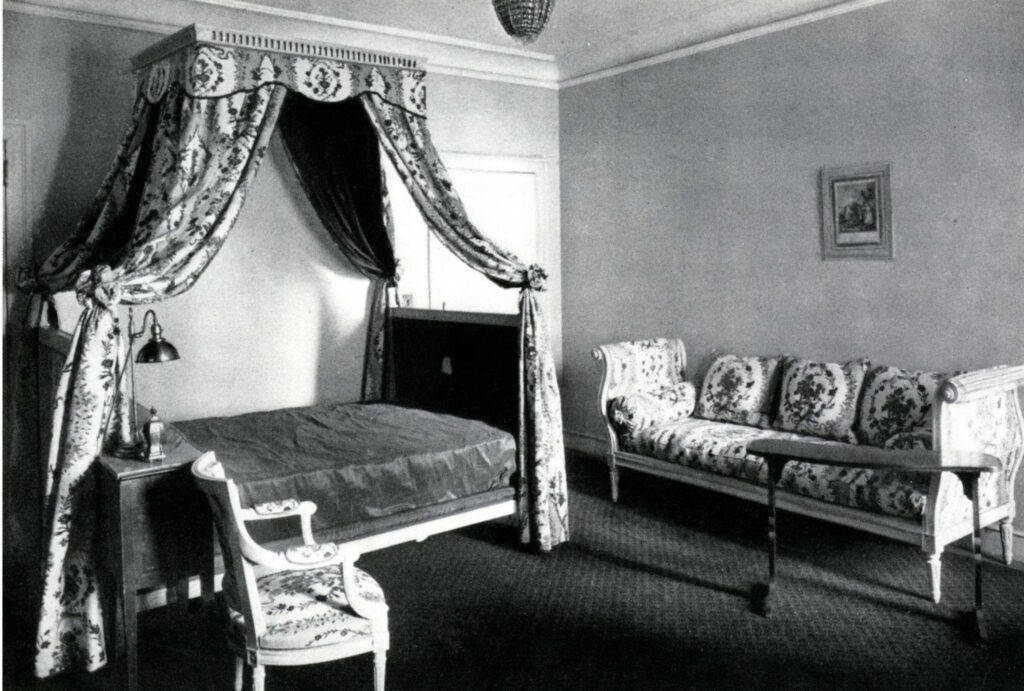 credit: The Great Lady Decortors, Adam Lewis
credit: The Great Lady Decortors, Adam Lewis
And one of her guest rooms for the first Colony Club
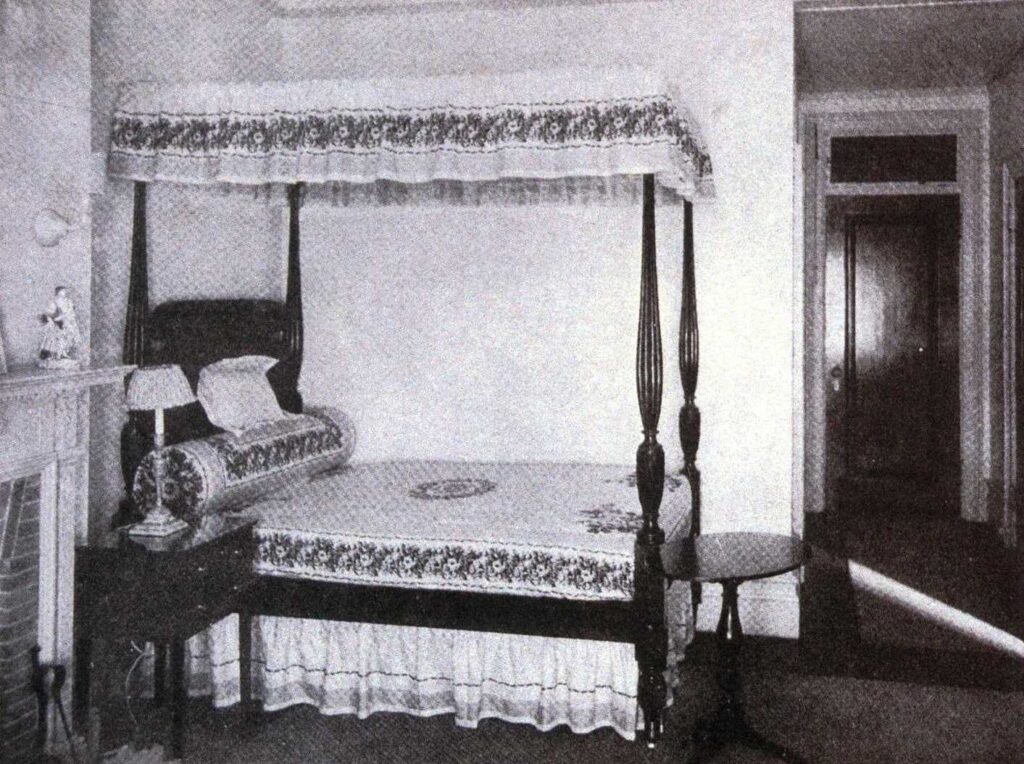
credit: The Great Lady Decortors, Adam Lewis
As well as another. With a fireplace!
Author photo: Robert F. Carl




