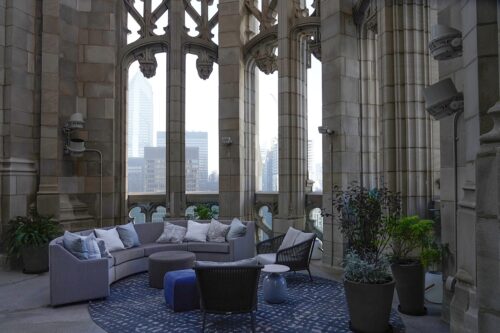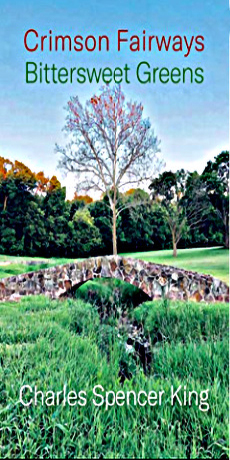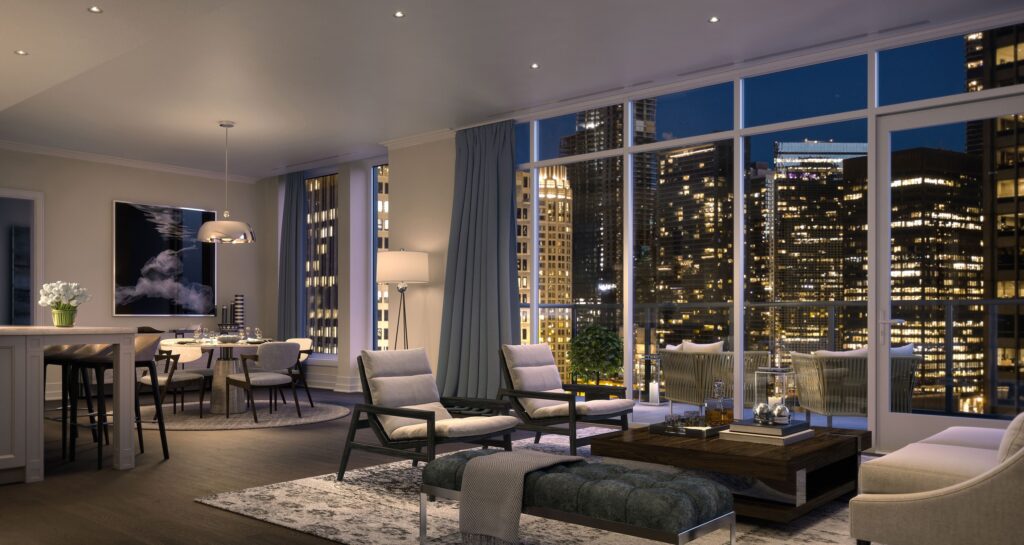 nbcchicago.com
nbcchicago.com
A handsome residence in the sky at night.

By Megan McKinney
For several years we’ve been seeing images of the grand new condominiums available in the historic Tribune Tower, so this is not a new story—but let’s go back a bit.
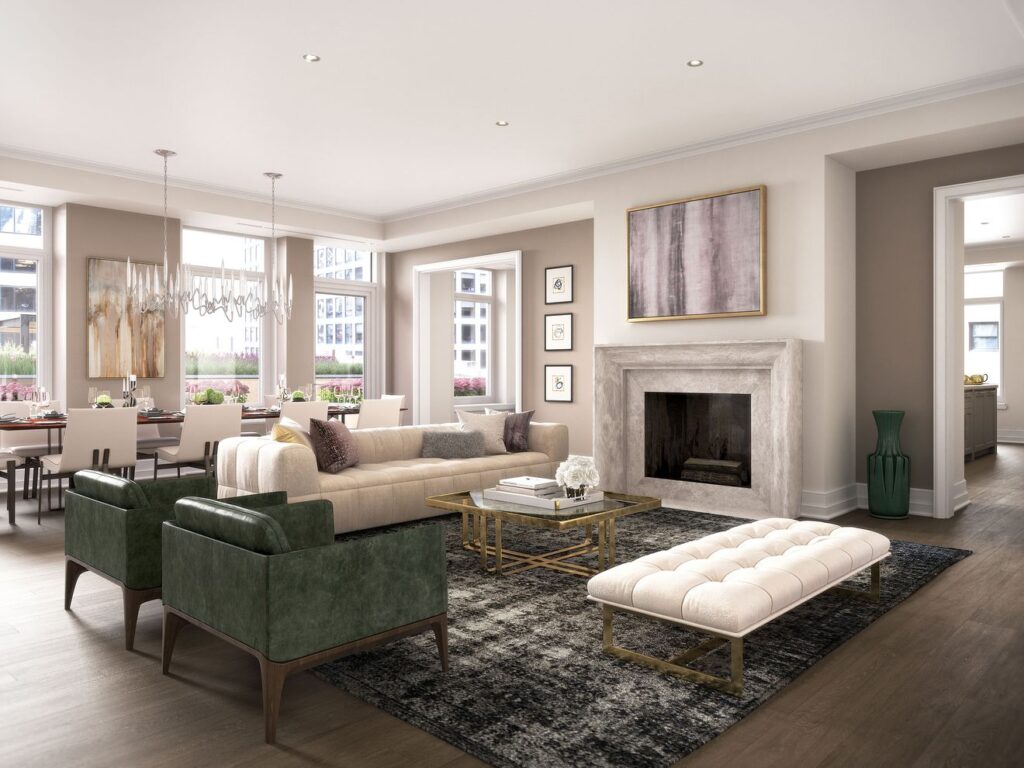 Chicago.curbed.com
Chicago.curbed.com
Recently we wrote about Pine Street—a residential thoroughfare that preceded North Michigan Avenue. And we noted that around 1920 the city fathers decided to lure a portion of downtown business north and east by linking Pine Street with Michigan Boulevard by way of a new Michigan Avenue Bridge and renaming the two streets North Michigan and South Michigan Avenues.
 tribunetower.com
tribunetower.com
The Chicago Tribune had been publishing in the area we now know as the Loop since 1847; however, before the beginning of the 1920’s the editor cousins, Robert McCormick and Joe Patterson, were outgrowing their current seventeen story building. They decided to begin a move to the new area by purchasing a portion of North Michigan Avenue property a short distance north and east of the new bridge. The first step would be to build a six-story printing plant on part of the grounds.
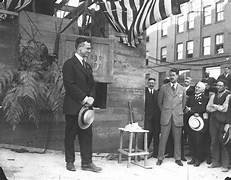
Joe Patterson, left, and Robert McCormick, grey suit, at the cornerstone laying of the new Chicago Tribune printing plant, May 1920.
Two years later, accompanied by great hoopla, Tribune directors announced an international competition for the design of “the world’s most beautiful office building”.
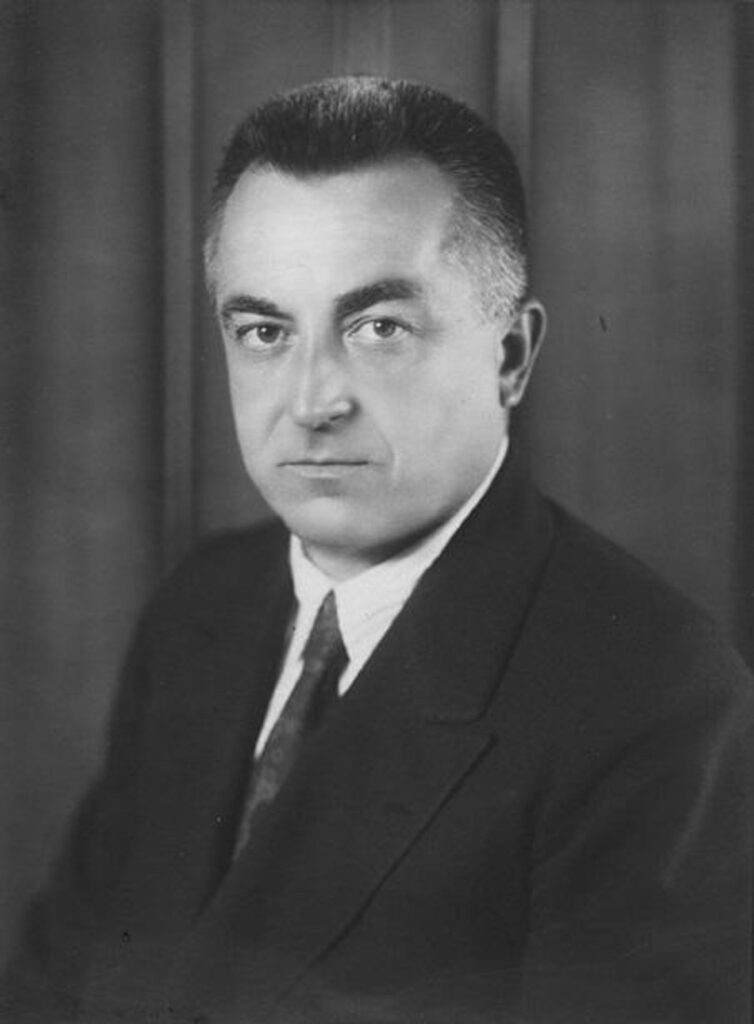
architectuul.com
Raymond Hood
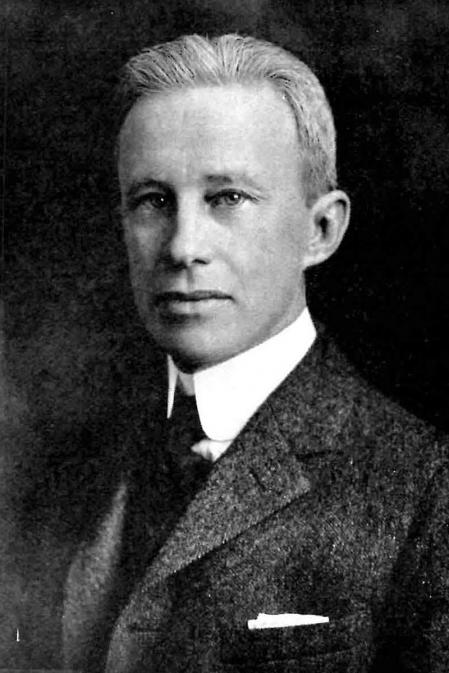
lavanguardia.com
John Mead Howells
New York architect Raymond Hood, a modernist with a slight resume, was in the Concourse at Grand Central Terminal one day that summer when he ran into former École des Beaux-Arts classmate John Howells, son of novelist William Dean Howells. They discussed the competition, to which Howells had been invited to compete but could not because of his workload. The two men said goodbye and had walked a few steps in opposite directions when Howells spun around with an amazing offer: Hood could use his office to design an entry under their joint name and keep the prize money if it won.
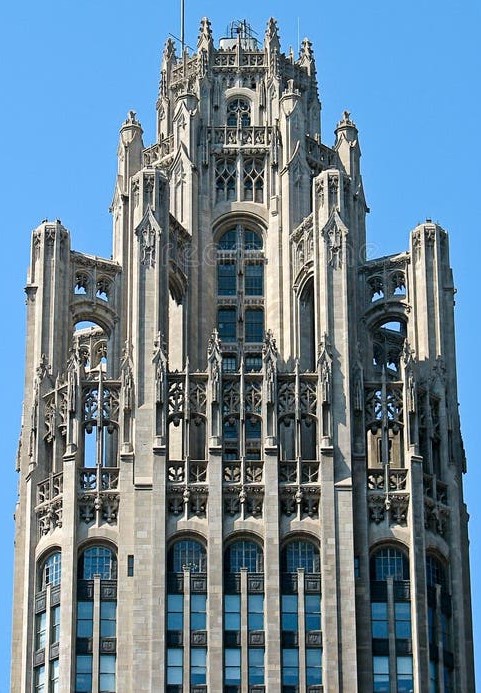
The winning Hood and Howells design
The “collaboration” resulted in a design that was neo-Gothic at a time when there was a passion for Art Deco. Fellow architects were dead set against the retro design, but they were not the decision makers. The favorite within the architectural world was a design by architect Eliel Saarinen, which won the second prize of twenty thousand dollars for the Finnish designer.
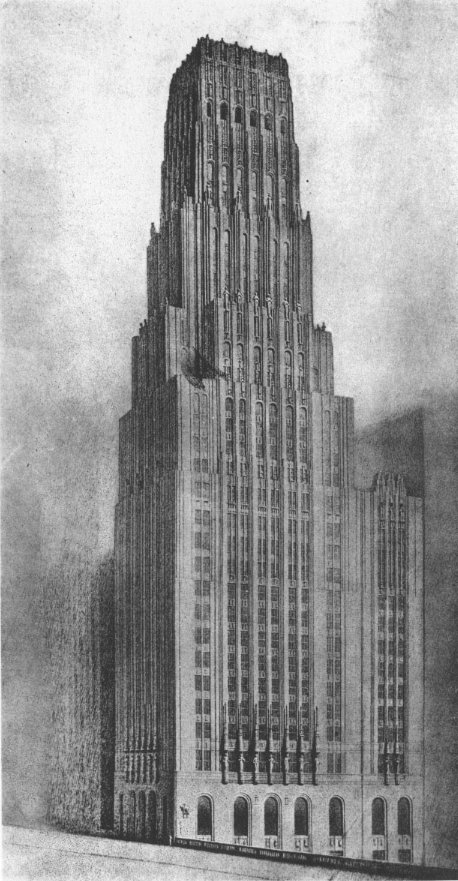
Eliel Saarinen’s second prize design
The winning Hood and Howells design transformed Ray Hood’s life. It was not merely the fifty-thousand-dollar prize money in the economy of the early nineteen twenties, but it instantly made Hood a star architect, as well as Joe Patterson’s designer of choice forever after.
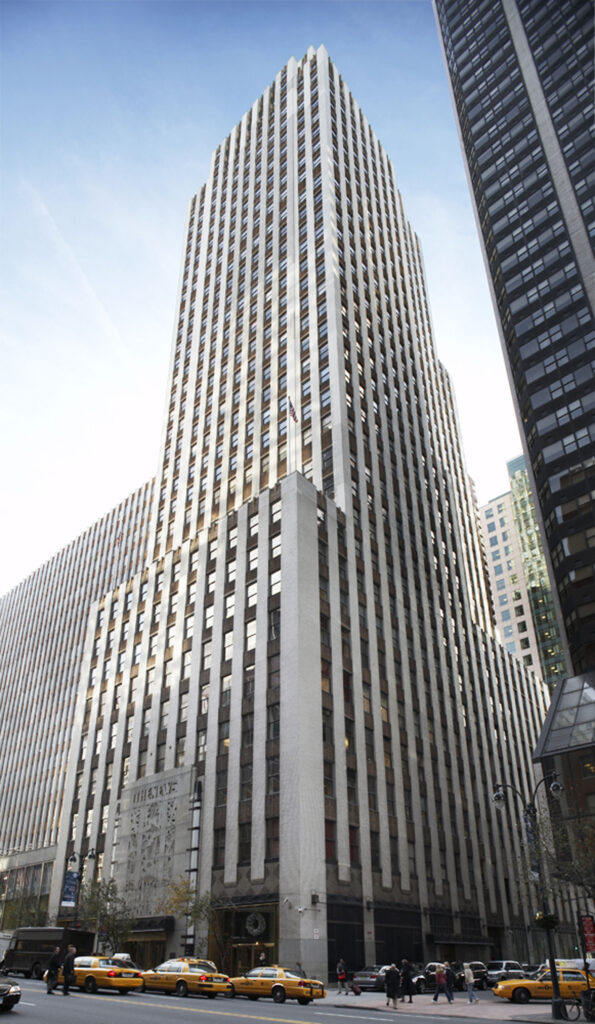
landmarkbranding.com
When Joe Patterson founded the New York Daily News, America’s most successful ever newspaper, he tapped Raymond Hood and John Mead Howells to design The News Building at 220 East 42nd Street. The pair of architects would continue in participating together in highly visible projects including New York’s Rockefeller Center and American Radiator Building.
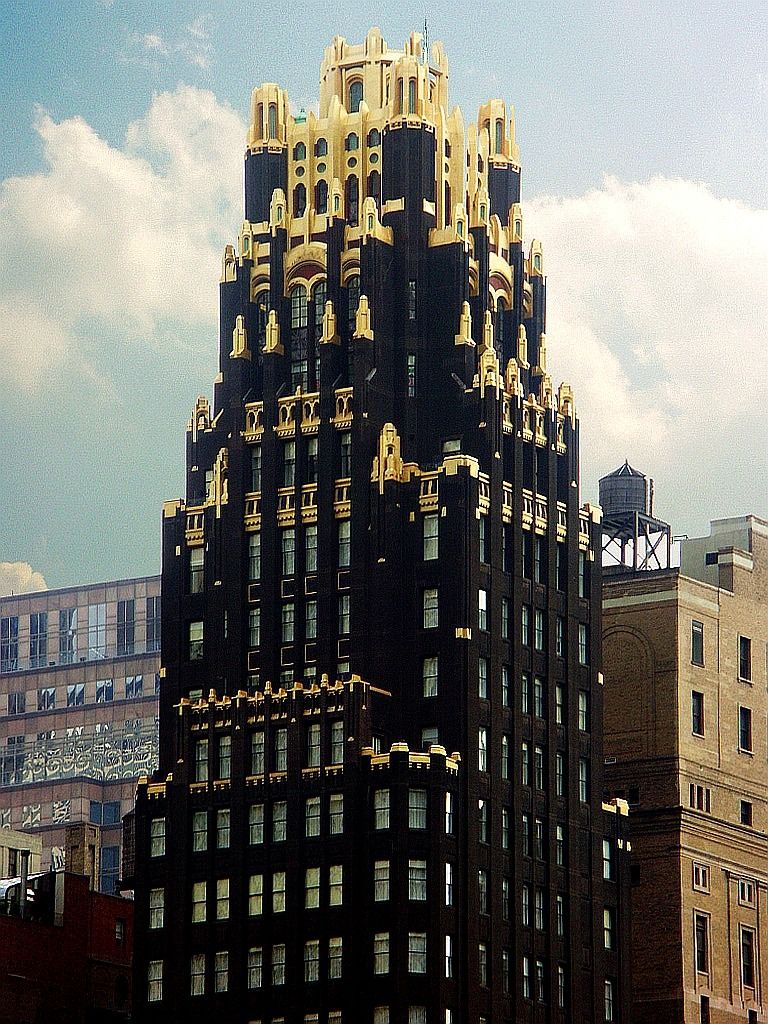
The American Radiator Building at 40 West 40th Street, New York .
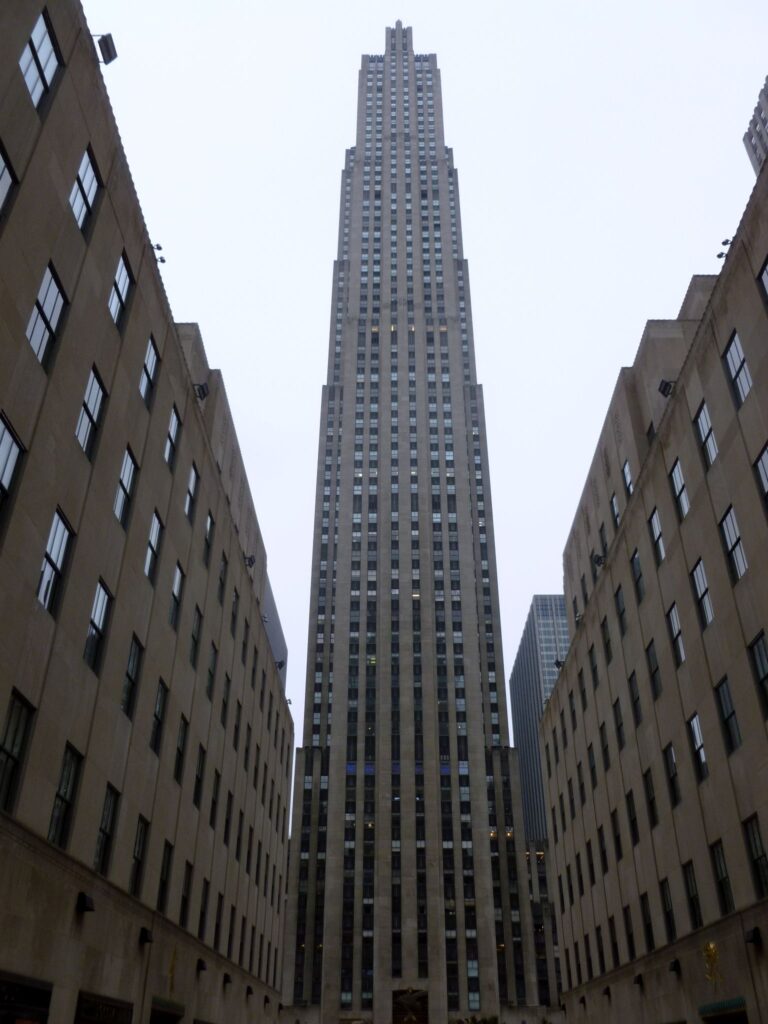
Ray Hood’s “centerpiece” for the Rockefellers, 30 Rockefeller Center
Author photo: Robert F. Carl



